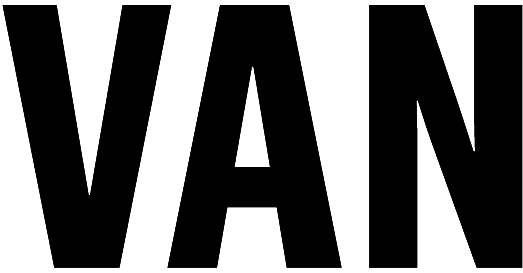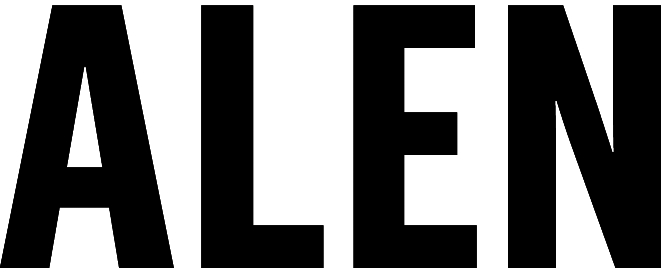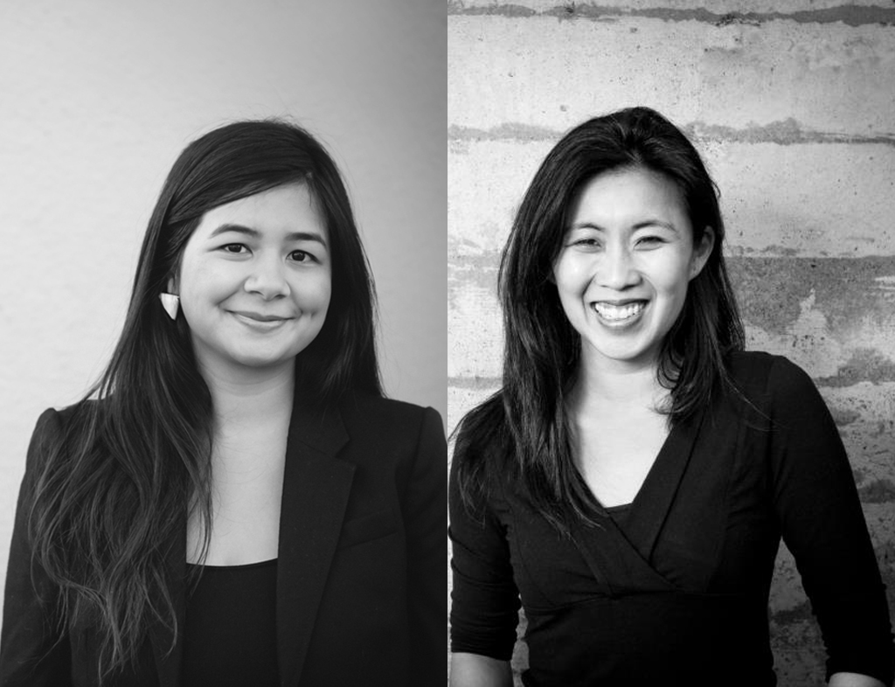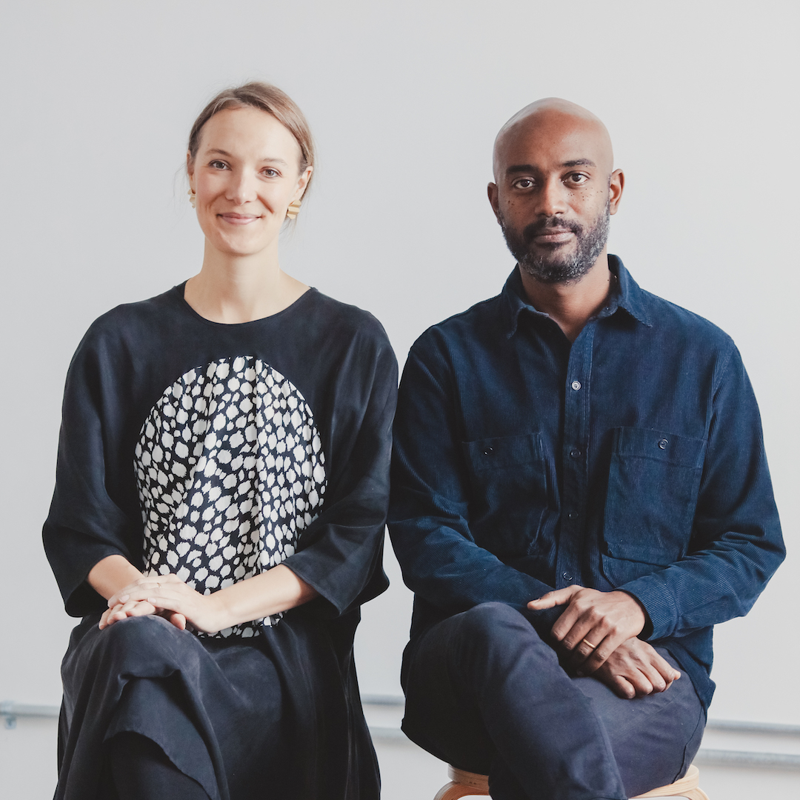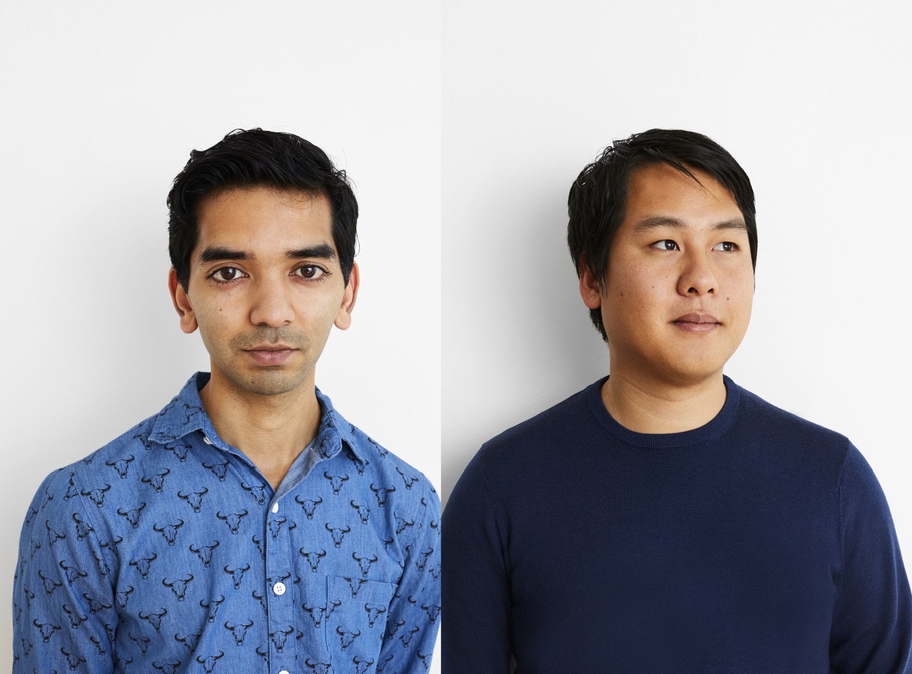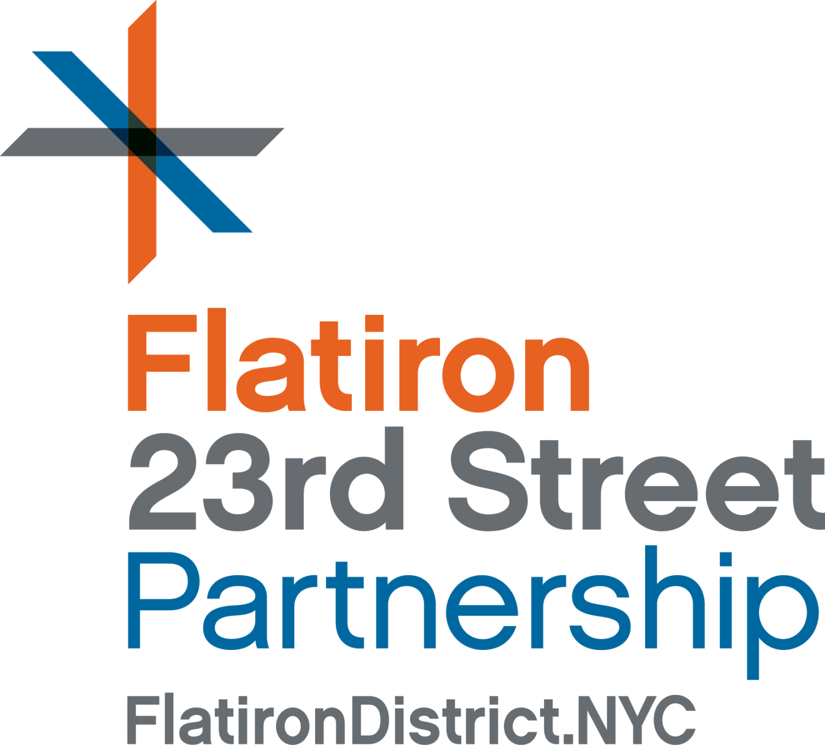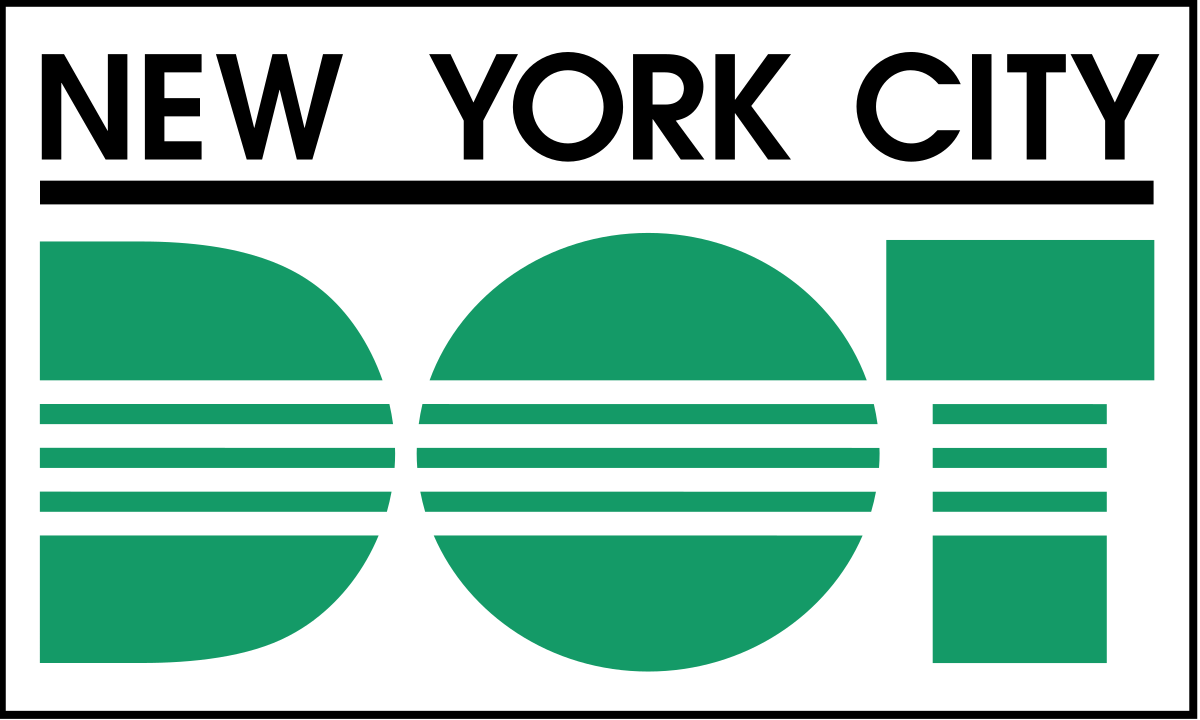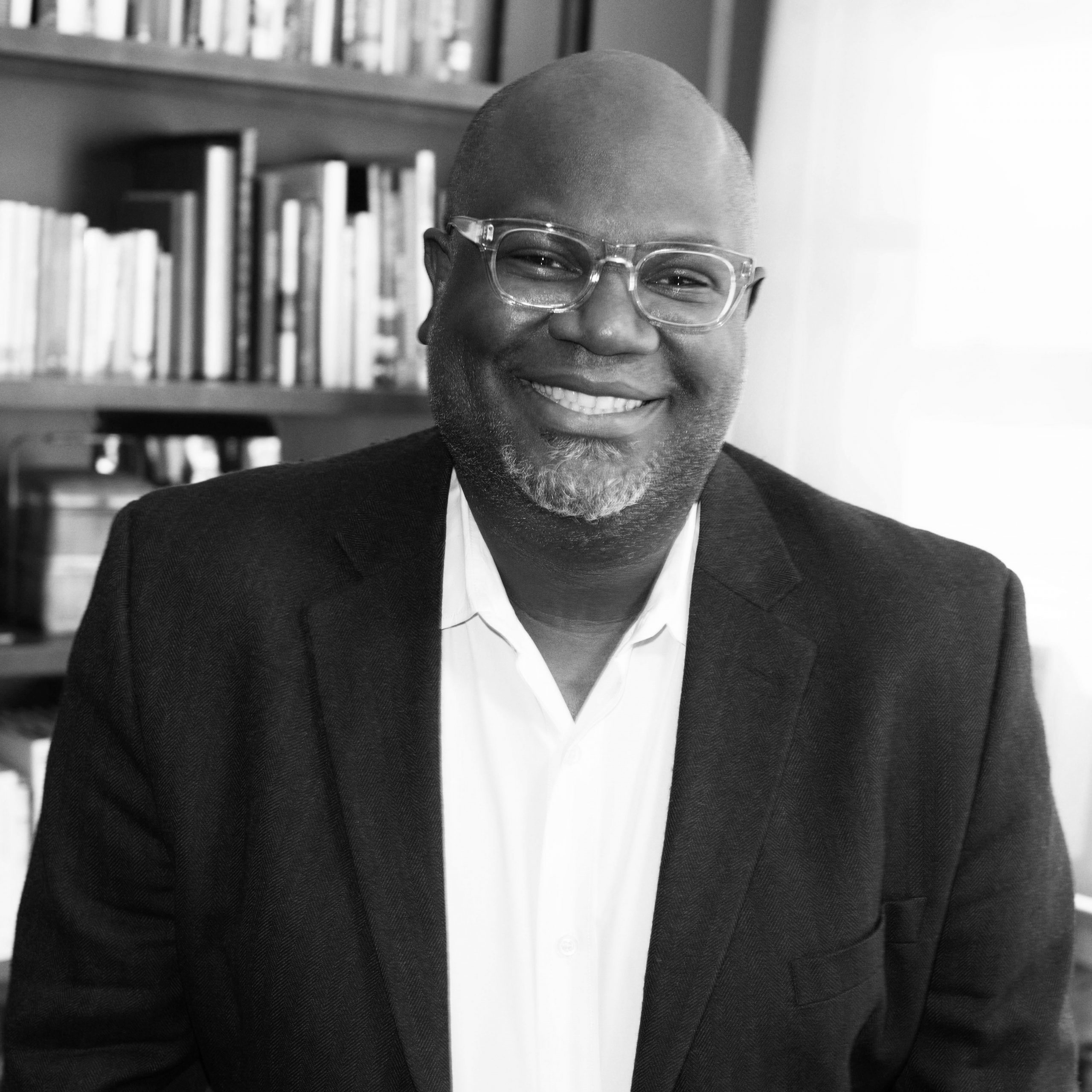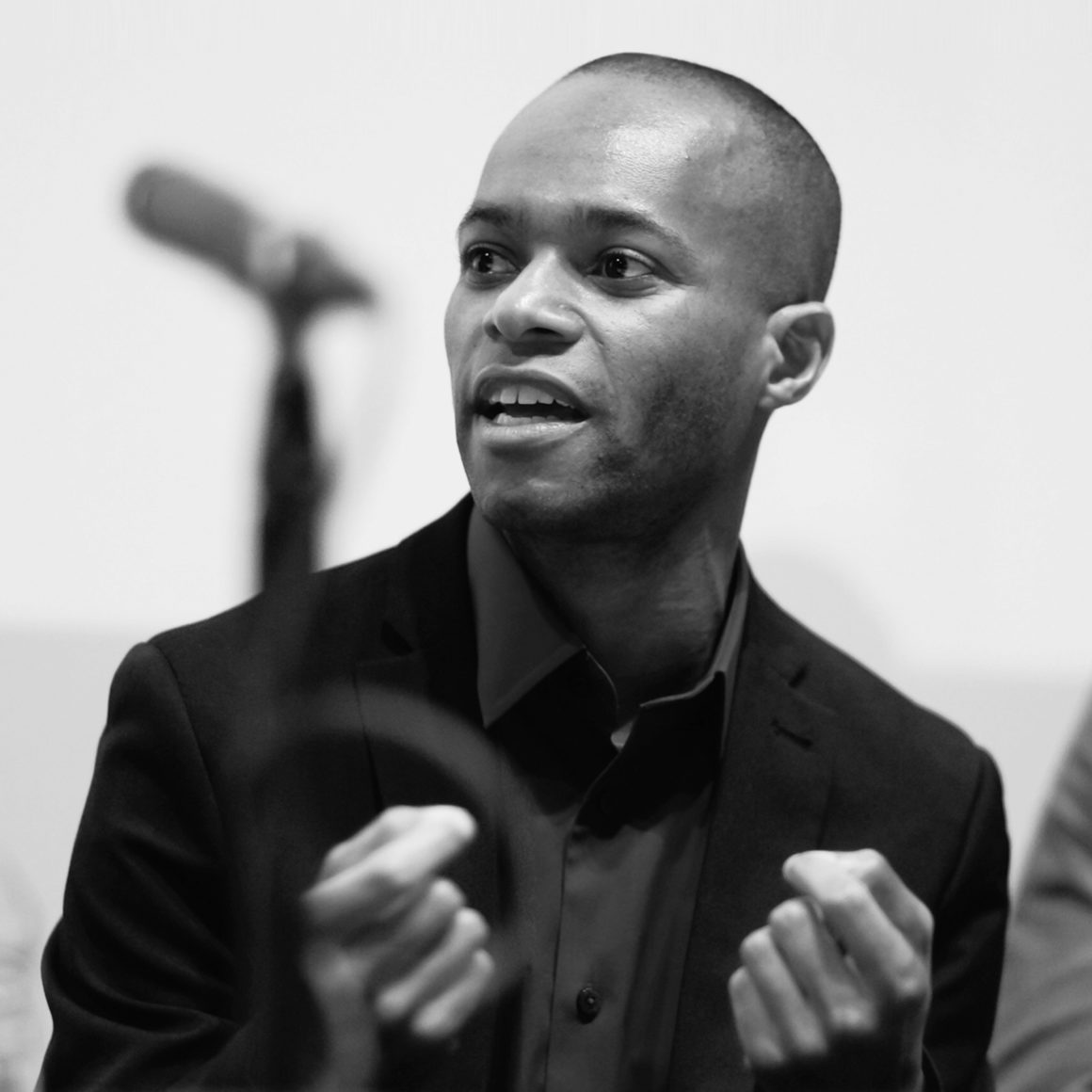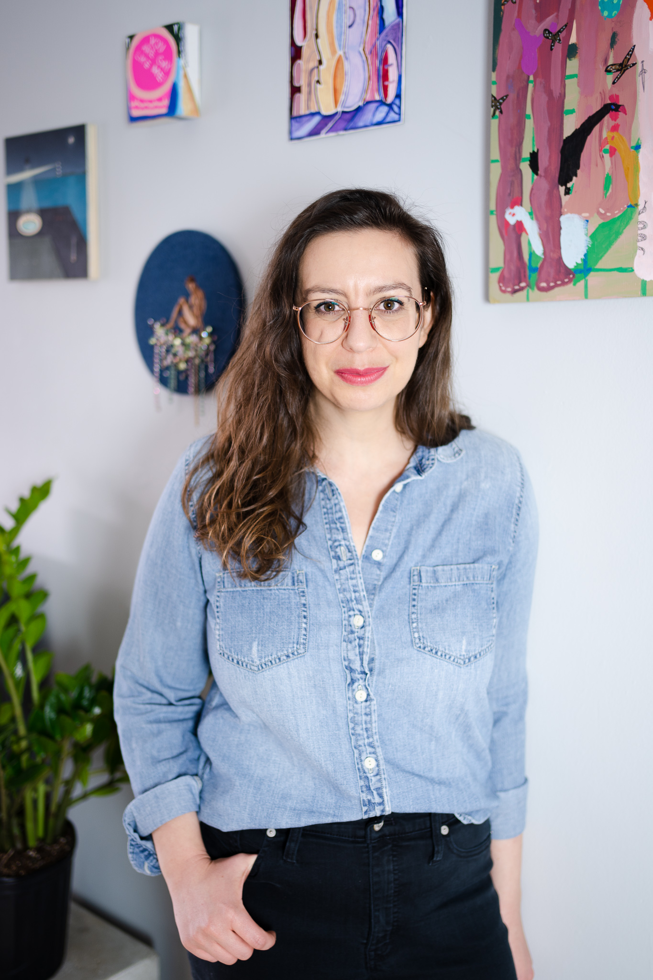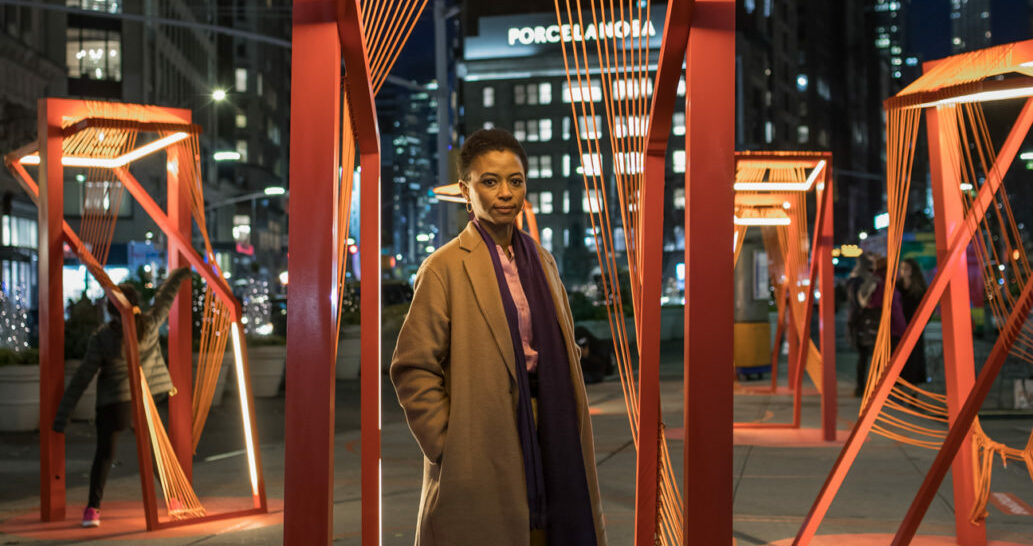November 22, 2021–January 2, 2022
Inspired by New York's tapestry of cultures and people, Interwoven by Atelier Cho Thompson celebrates the joys of reconnecting in public space.
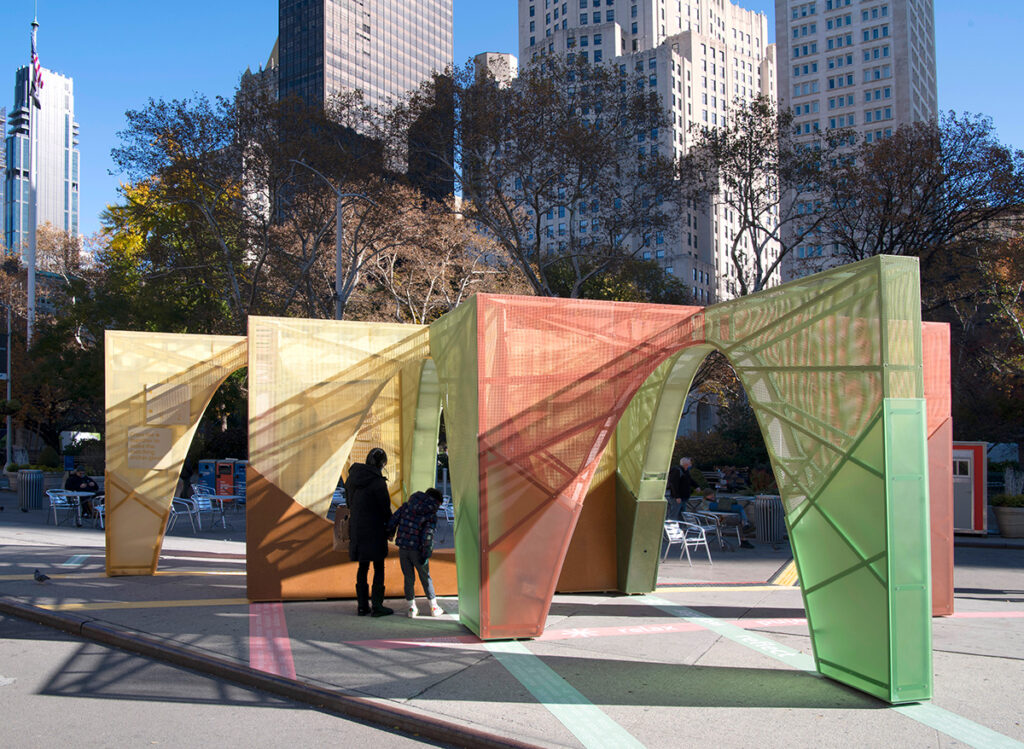
About
Van Alen Institute and the Flatiron/23rd Street Partnership are thrilled to collaborate with Atelier Cho Thompson to create a highly visible temporary landmark at the heart of the Flatiron District. Atelier Cho Thompson’s installation Interwoven will be on view November 22, 2021–January 2, 2022 in the Flatiron North Public Plaza on Broadway, Fifth Avenue, and 23rd Street. The installation is permitted through NYC DOT Art and will be open to the public daily, weather permitting.
Atelier Cho Thompson was selected by the Partnership and Van Alen from a shortlist of three firms, each recommended by design experts in Van Alen’s network. The other shortlisted firms were AD-WO and Isometric Studio.
Nominations for the shortlisted firms were provided by Nina Cooke John, Founder and Principal of Studio Cooke John; Justin Garrett Moore, Program Officer, Andrew W. Mellon Foundation; Mark Gardner, Principal, Jaklitsch/Gardner Architects; and Ashley Mendelsohn, Architecture Curator and Educator.
The Flatiron Public Plaza Design Competition is part of Van Alen Institute’s Public Realm R+D program, intended to surface the work of emerging designers and test new strategies to bring people together in public space.
#InterwovenFlatiron
Dates
November 22, 2021–January 2
Selected Design
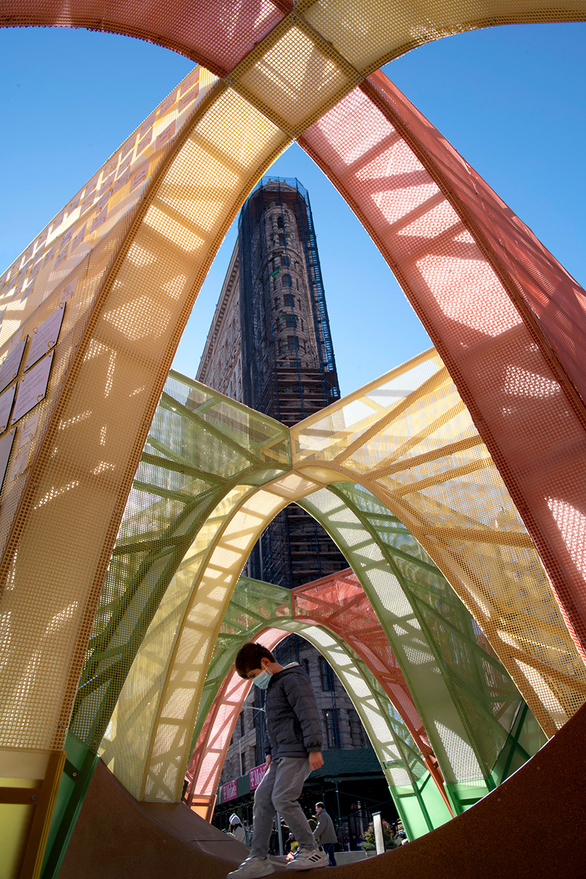
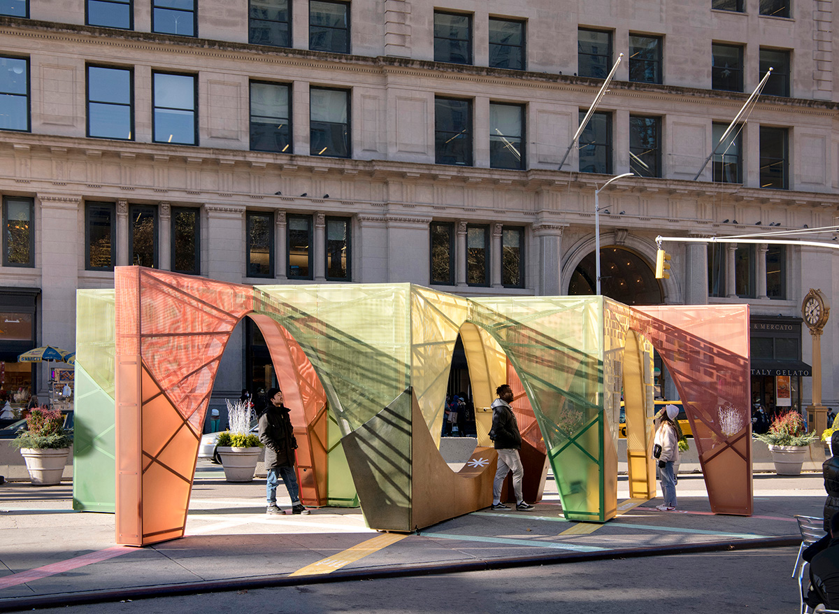
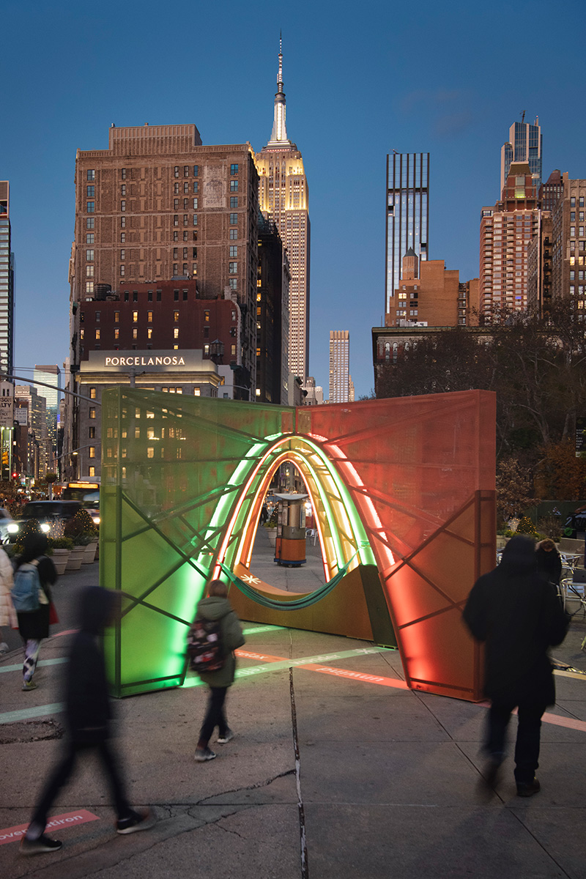
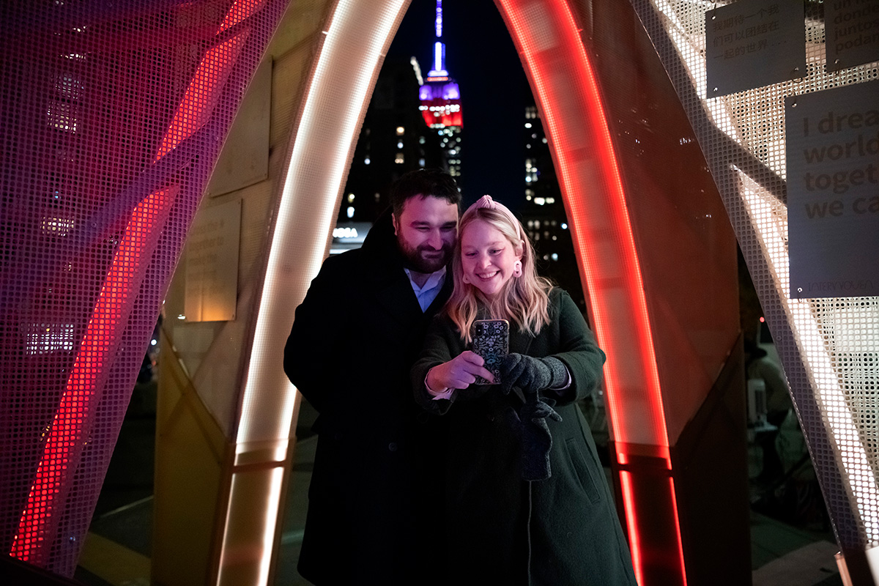
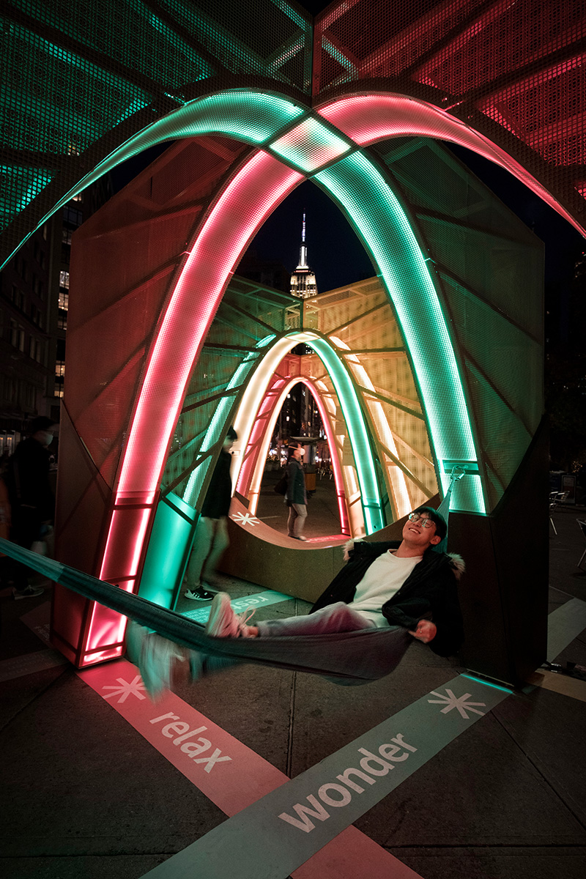
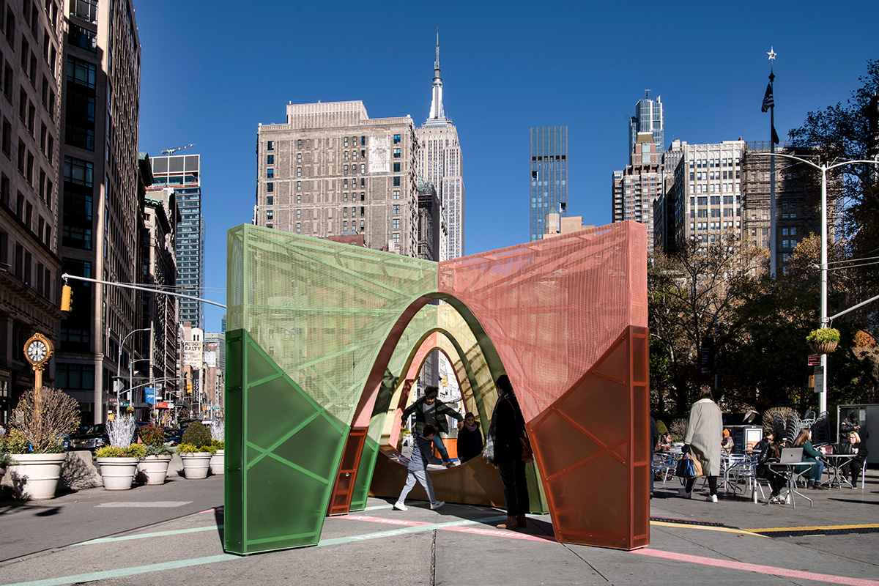
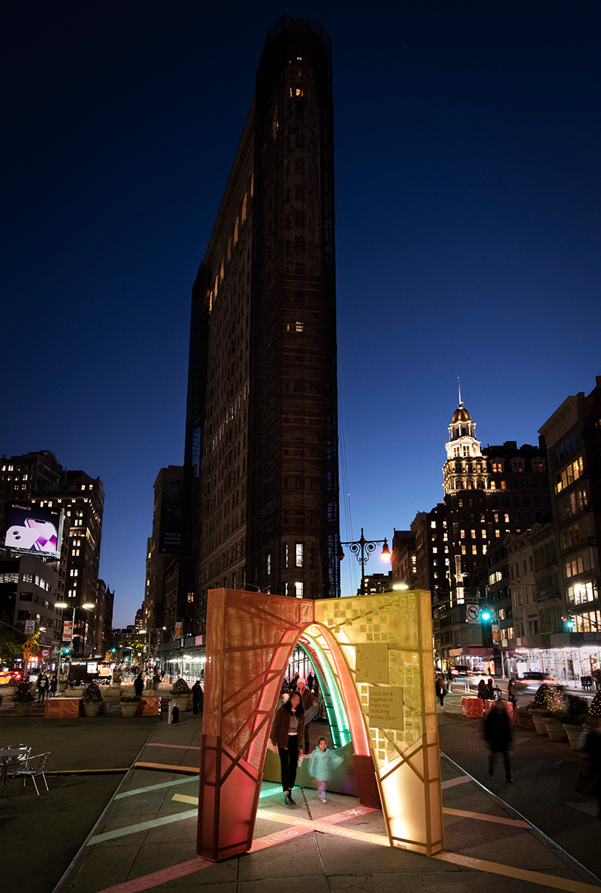
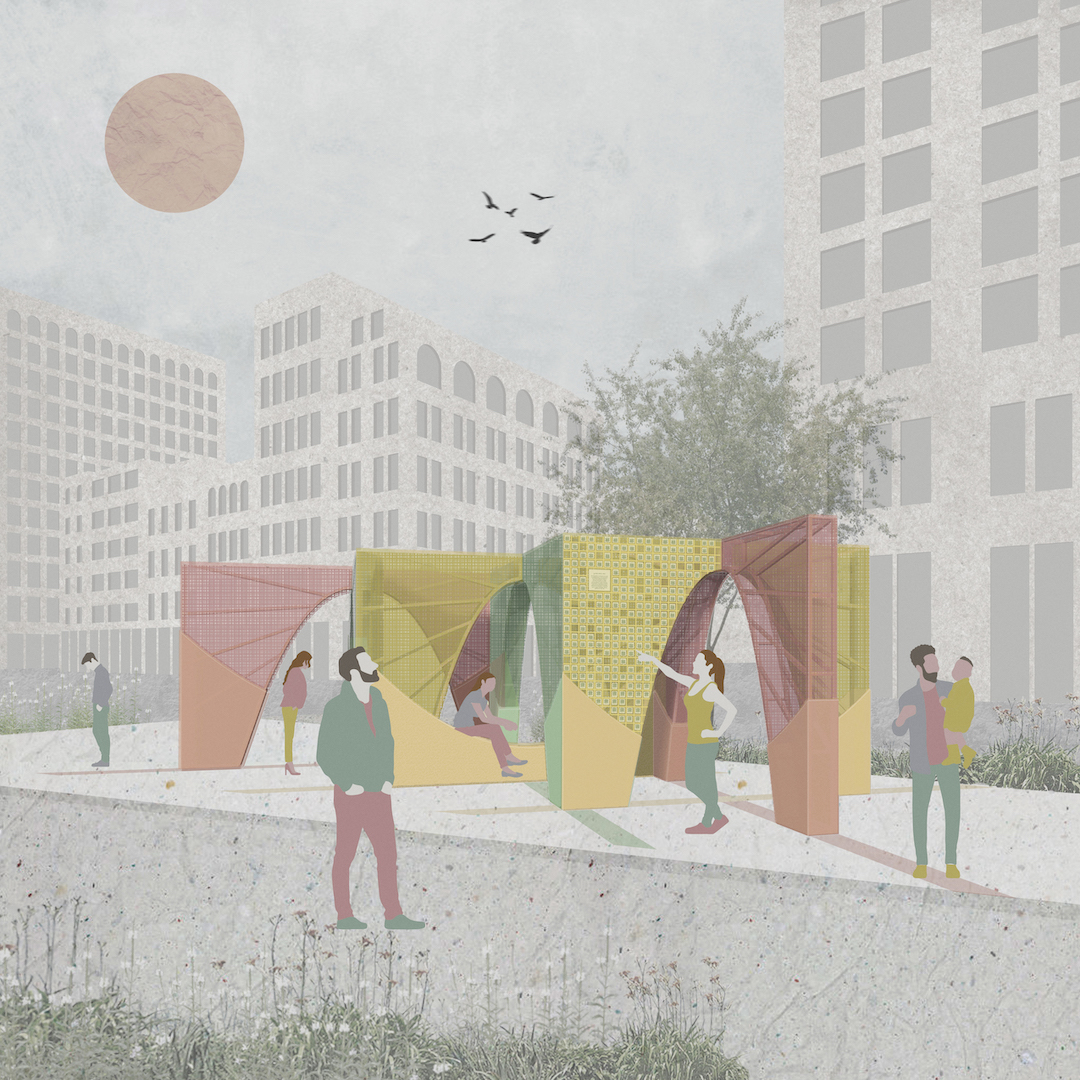
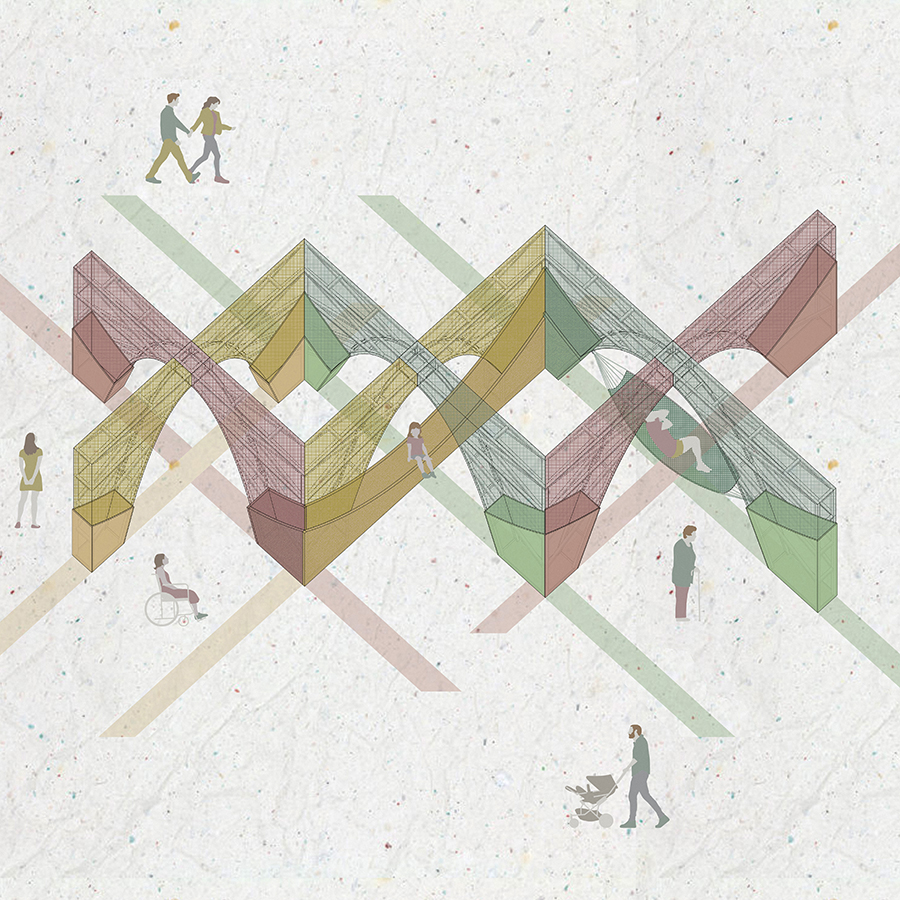
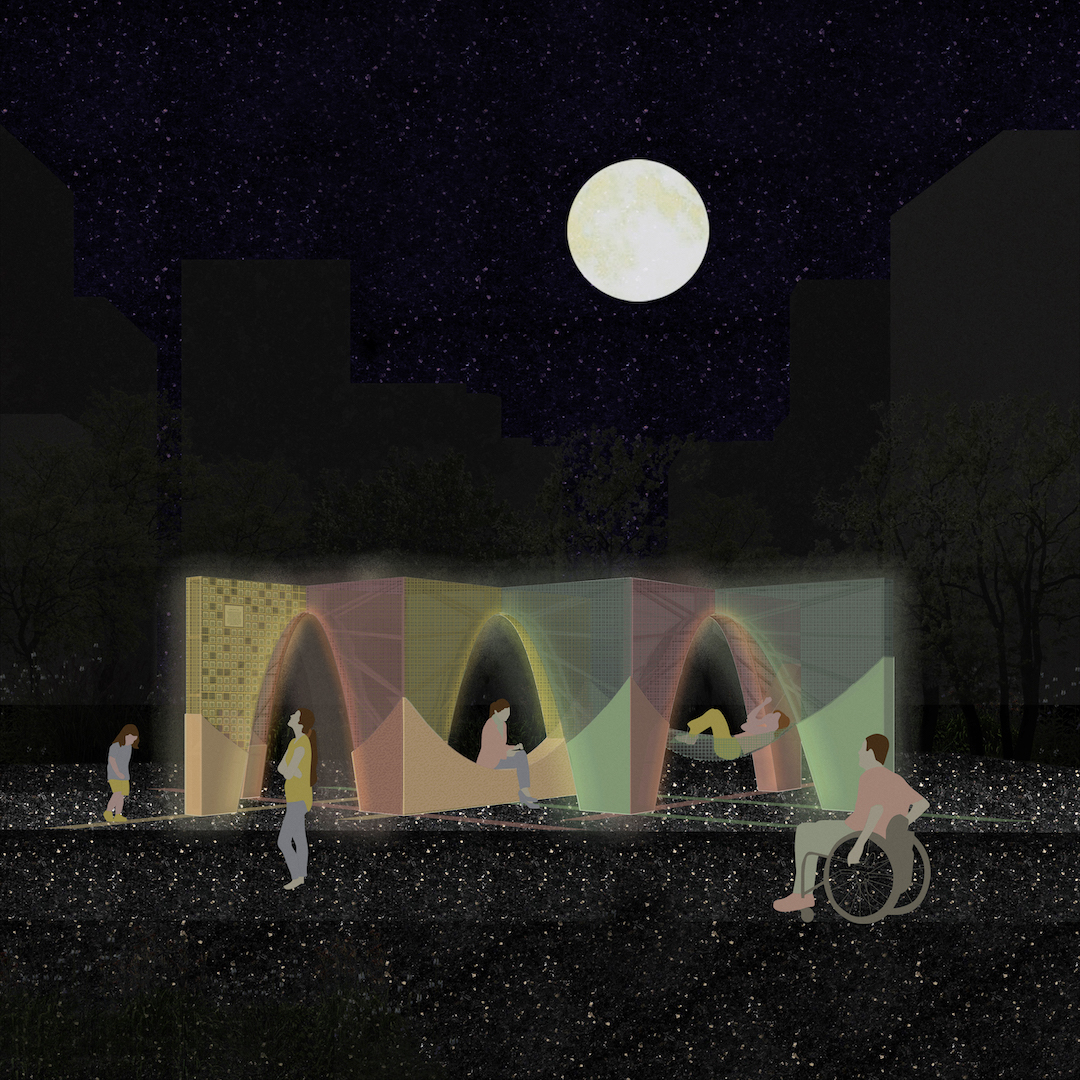
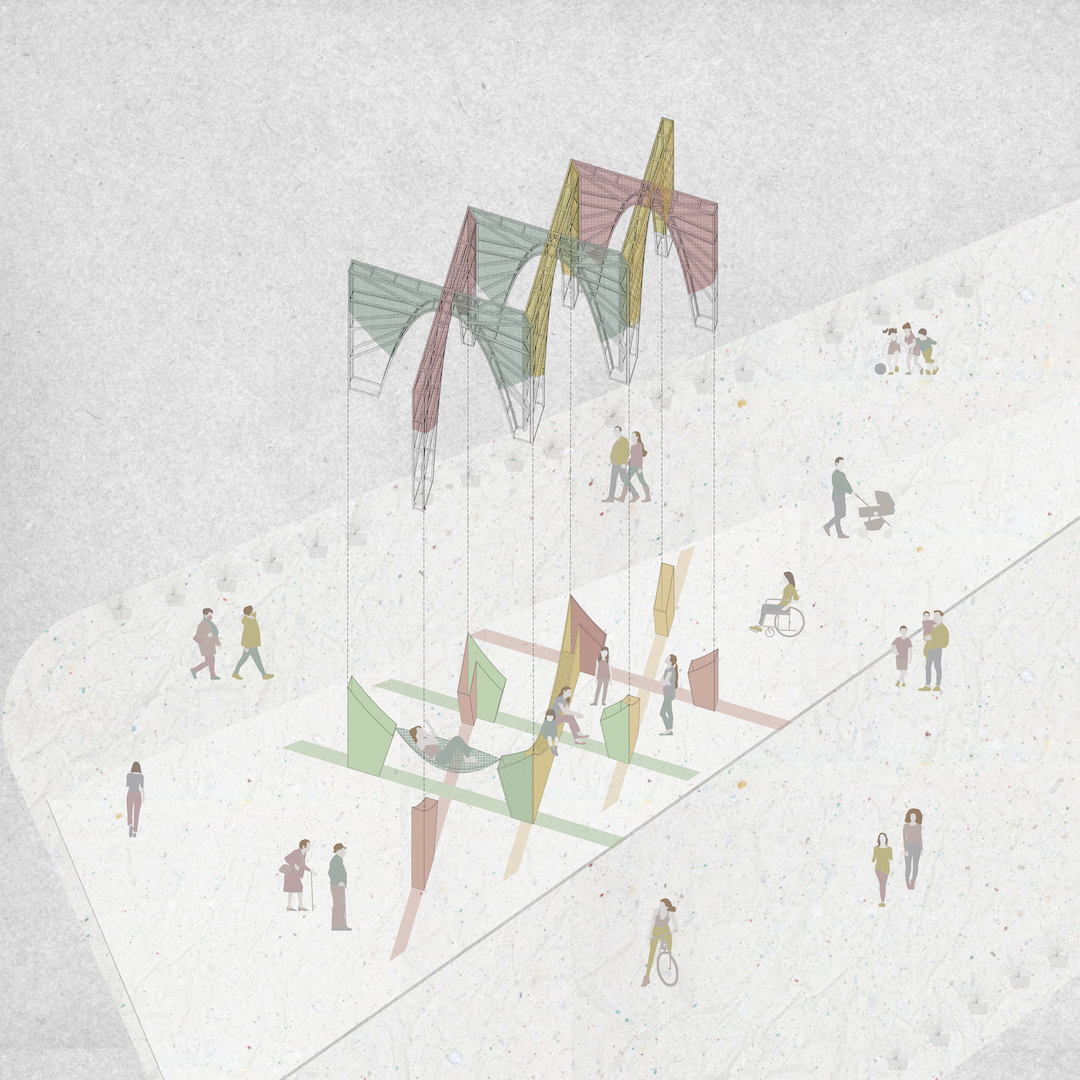
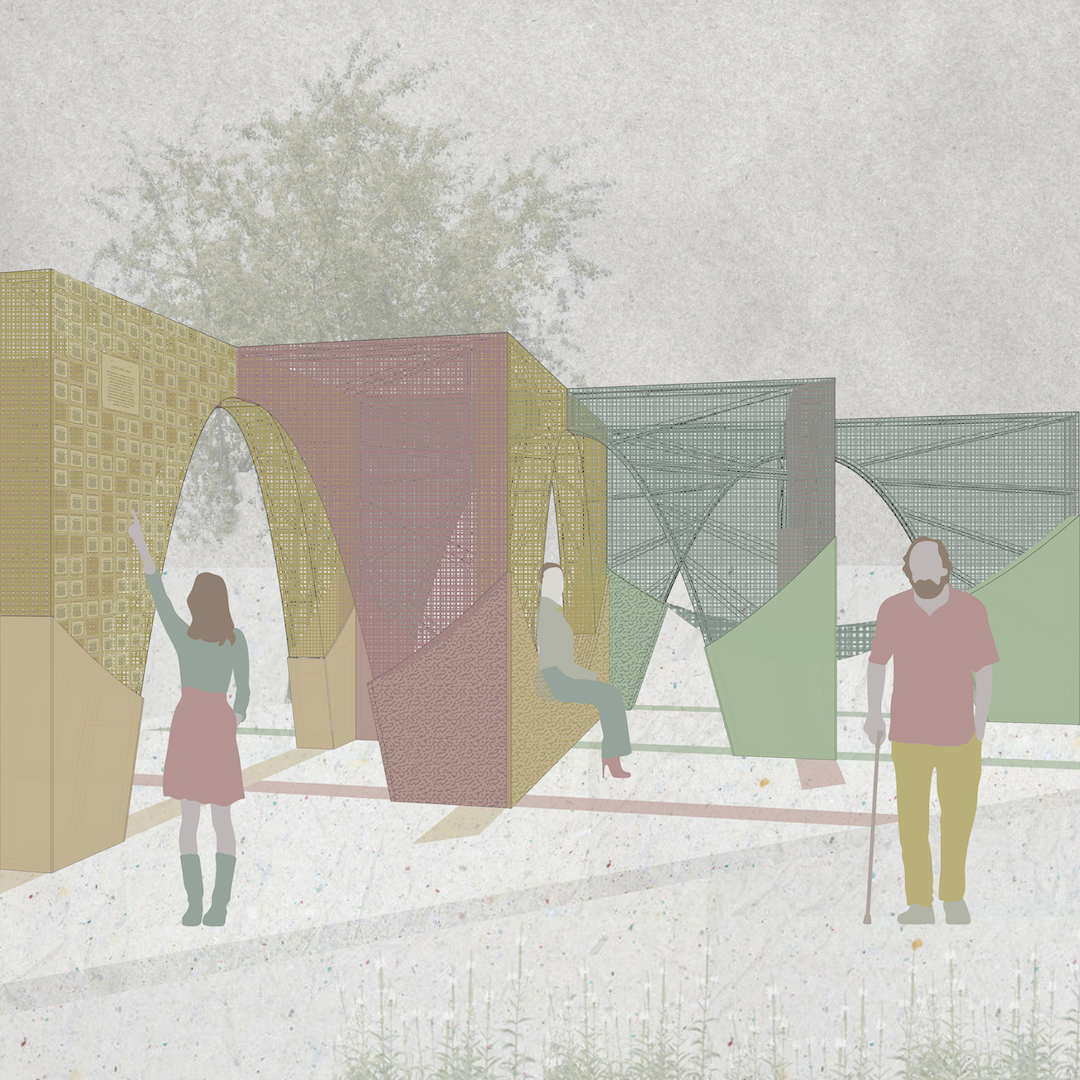
Interwoven by Atelier Cho Thompson
Inspired by New York’s tapestry of cultures and people, Interwoven by Atelier Cho Thompson celebrates the joys of reconnecting in public space. Its interactive archways are activated by color-coded sensors; when two or more people pass through sensors of the same color, Interwoven responds with corresponding lights and musical compositions inspired by the installation’s themes from Dylan Schifrin, Nathan Chamberlain, Will Orzo, Marisa Gupta, Dan Weissman and Christina Cho Yoo.
The installation’s interactive story wall, made of backlit papers hung on a grid, invites visitors to share responses to the prompt: “I dream of a world where together we can…” The resulting narratives will become a patchwork of voices documenting this challenging yet hopeful moment. The prompt was selected by Youth Fellows from the People’s Bus NYC, a community-led, intergenerational initiative focused on engaging people in NYC’s civic life through beauty and joy.
Inspired by the dynamic geometry of intersections that form the Flatiron Building, Interwoven’s archways, hammock, and benches are constructed with a steel framing, netting, resin panels, and high-density cork. As a firm committed to sustainable design, Atelier Cho Thompson carefully selected Interwoven’s materials including its rapidly-renewable cork and steel, a material made of mostly recycled content.
About the Team
Atelier Cho Thompson is a bi-coastal design and concept firm, working between the disciplines of architecture, interiors, graphics and design strategy. Founded seven years ago by Ming Thompson and Christina Cho Yoo, the firm has embarked on a number of ambitious goals: to design beautiful and functional projects around the globe, to deeply engage their community around design, to promote equity in architecture and beyond.
The project team includes in-kind sponsors MHA Engineering, Lam Partners, Indistinguishable from Magic, Hunter Douglas and 3form, LLI Architectural Lighting, EcoSupply, Fusion Optix, and Cadwell Signs. Grant funding was made possible by Stand with Asian Americans / Asian Pacific Fund and an anonymous donor. Fabrication and site installation will be completed by Smart Department Fabrication, Inc.
After debuting Interwoven in on the Flatiron North Public Plaza, the firm will partner with community organizations in New Haven, CT to bring the installation to a local public park.
Shortlisted Proposals
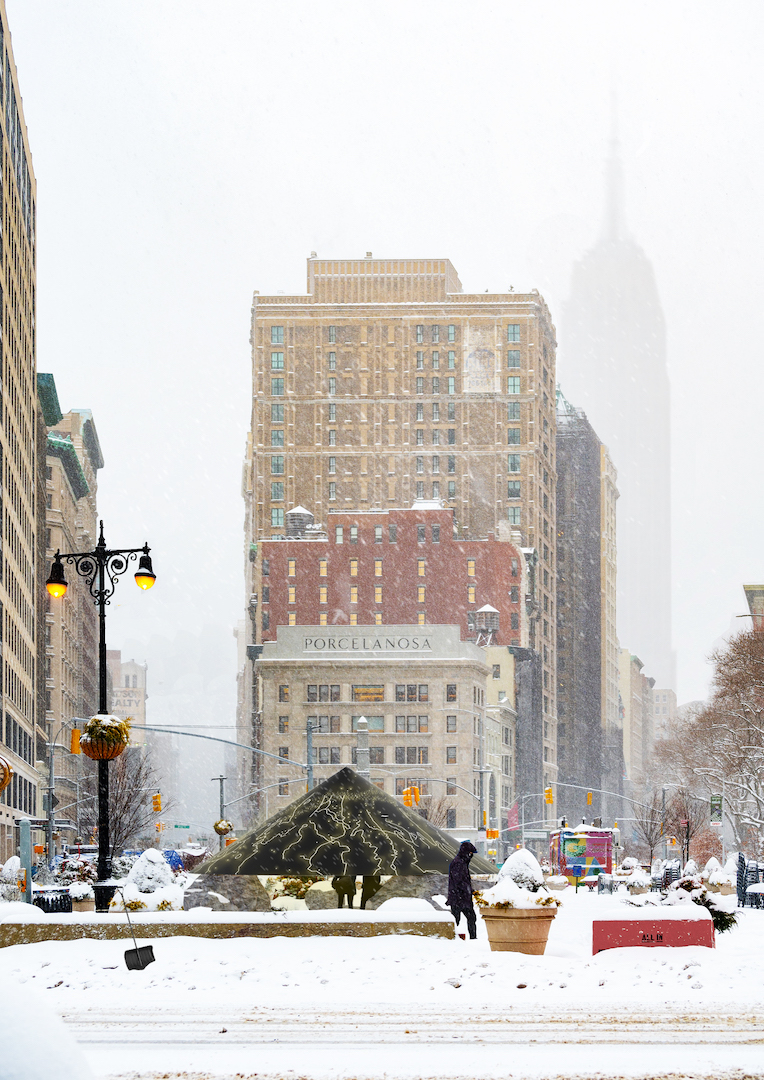
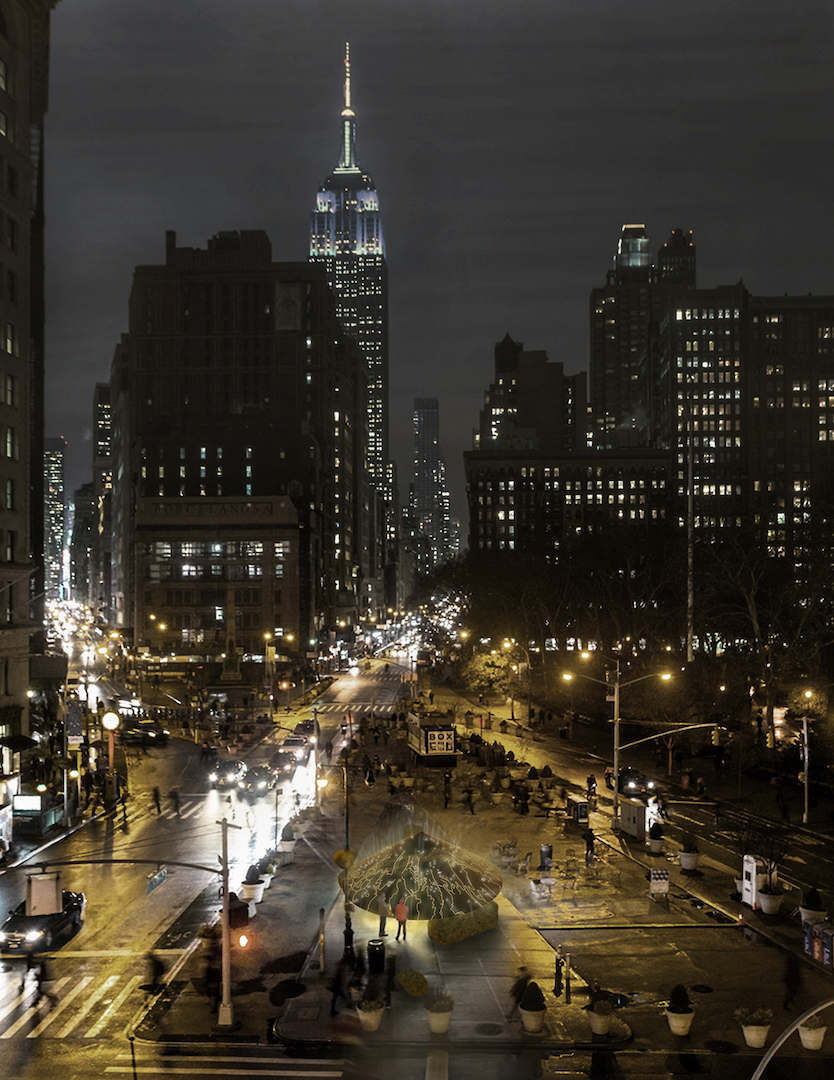
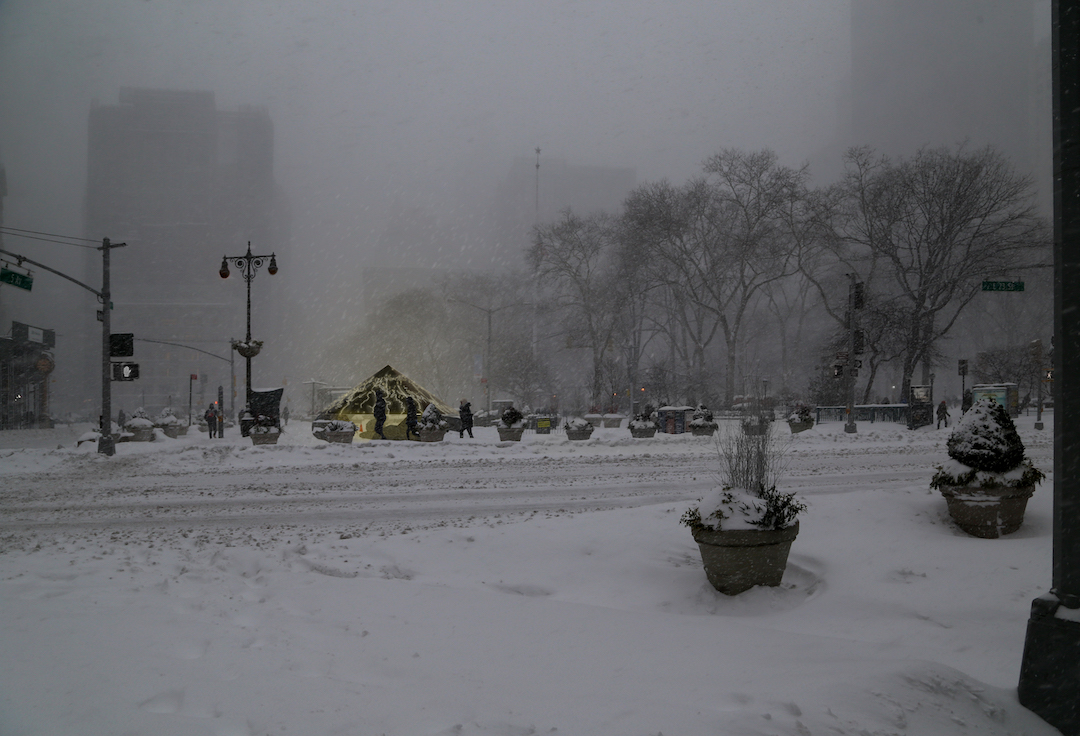
Spectral Ground by AD—WO
“Flatiron Plaza is Lenape land; a few blocks from where they traded enslaved Africans and adjacent to what was a vast potter’s field. Below the surface lies the strata of history imagined and erased. There is an intimacy embedded in the ground, in the stories it reveals and hides. Spectral Ground is composed of a large matte black cone that rests, elevated, upon granite boulders. When passersby duck under the lip of the cone, an illuminated gold undercroft opens up above them. The surrounding streets are still seen and heard from within the installation, however, focus is reoriented to what is immediately above and below: to the galaxies that envelop us, and the ground we stand upon.”
About the Team
AD—WO is an art and architecture practice based in New York City, and by extension, between Melbourne and Addis Ababa. The practice aims to establish an operational terrain between architecture’s content and container: equally committed to designing buildings and understanding their dynamic sociopolitical contexts. Founded in 2015, AD—WO has undertaken projects in Ethiopia, Tanzania, South Korea, Germany, and the United States. Their work has been exhibited at the Museum of Modern Art, Studio Museum in Harlem, Architekturmueum der TU Munchen, and Art Omi. They are currently developing an apartment building in Addis Ababa.
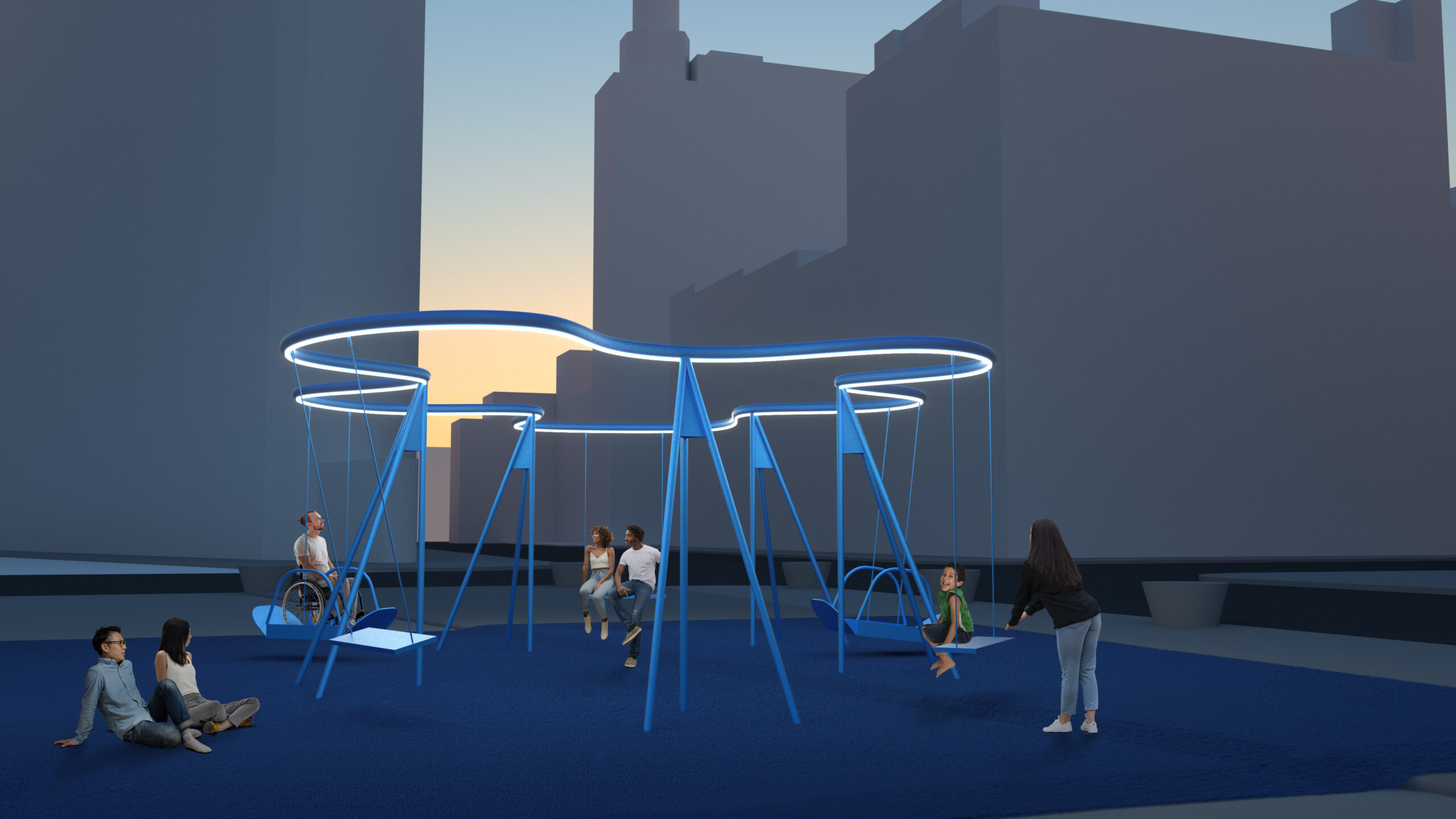
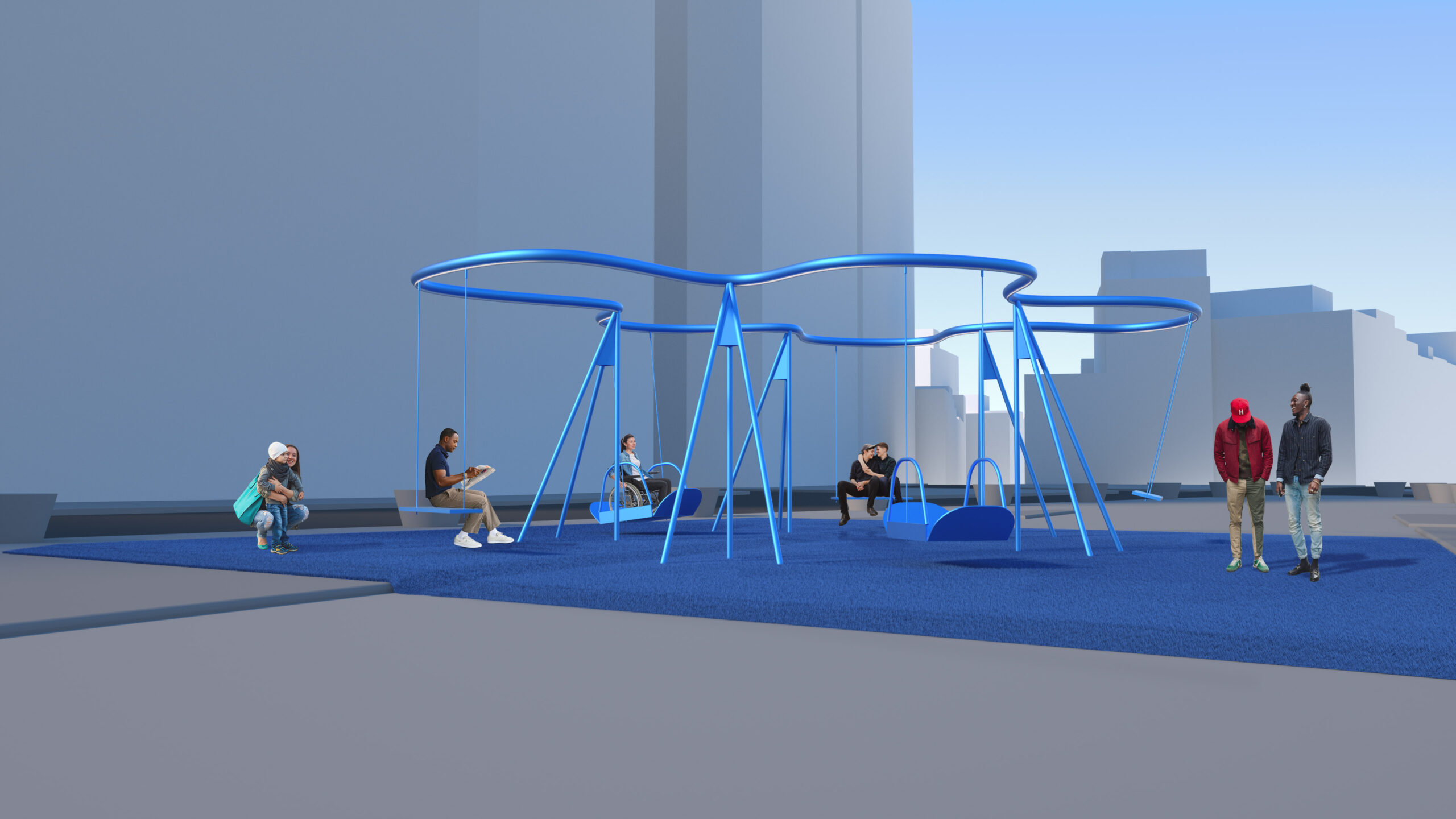
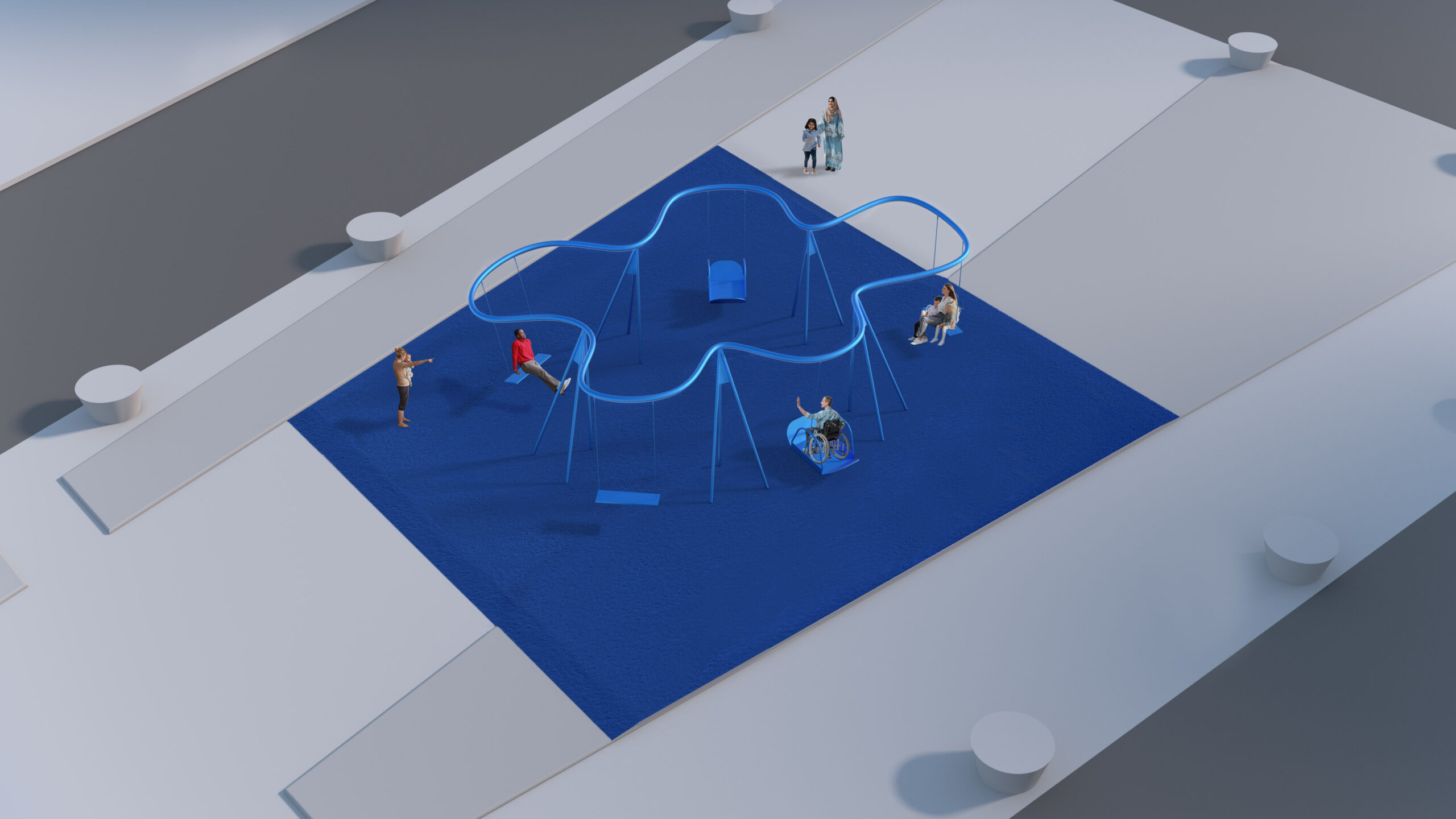
Cloud Swing by Isometric
“New York City is in great need of communal healing, wellness, and joy coming out of the pandemic. For the Flatiron Public Plaza Holiday Installation, we propose Cloud Swing, an illuminated, accessible swing set that is a powerful statement of inclusion and child-like wonder.
“Five swings would be suspended from a curvilinear cloud shape formed from a metal tube, supported by five sets of tripod legs. The set would be sited on an accessible SYNPlay playground surface rated for 9-foot falls. Three of the swings would be regular swings, accommodating two people each. The other two swings would be especially fabricated with foldable ramps for wheelchair users. These accessible swings would have mechanical limiters to ensure they do not swing too far. The swing set would be painted a luminous blue color in industrial enamel. There would be a solar powered LED lighting strip along the cloud shape that makes it glow at night. Cloud Swing would offer a sense of belonging and cheer, foregrounding the importance of shared community and mental health.”
— Isometric
About the Team
Isometric unites graphic design and architecture to create empowering visual identities and spatial experiences. Based in New York City, they collaborate with leading cultural institutions, universities, tech companies, and nonprofits to reinvent the way they present themselves visually and strategically. They express the missions of these organizations through visual identities, exhibitions, websites, and signage programs that convey intellectual rigor, aesthetic sophistication, and memorable storytelling. They believe in design that transcends existing expectations by challenging cliches and stereotypes in visual culture.
Press
Architect’s Newspaper
Archinect
Collaborators
Team nominations were provided by:
Mark Gardner
Principal, Jaklitsch / Gardner Architects
Justin Garrett Moore
Program Officer, Andrew W. Mellon Foundation
Ashley Mendelsohn
Architecture Curator and Educator
