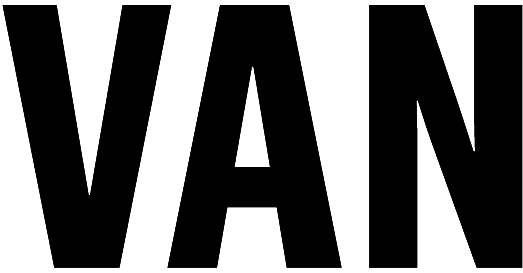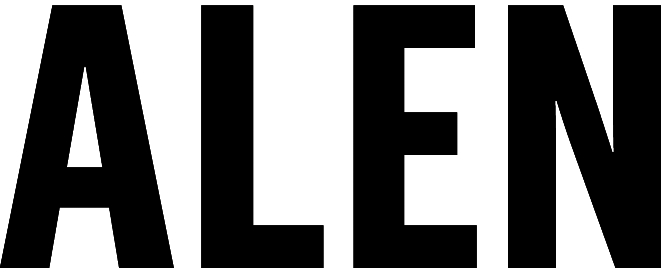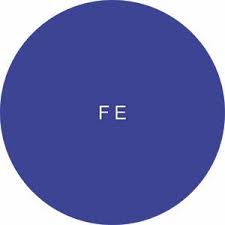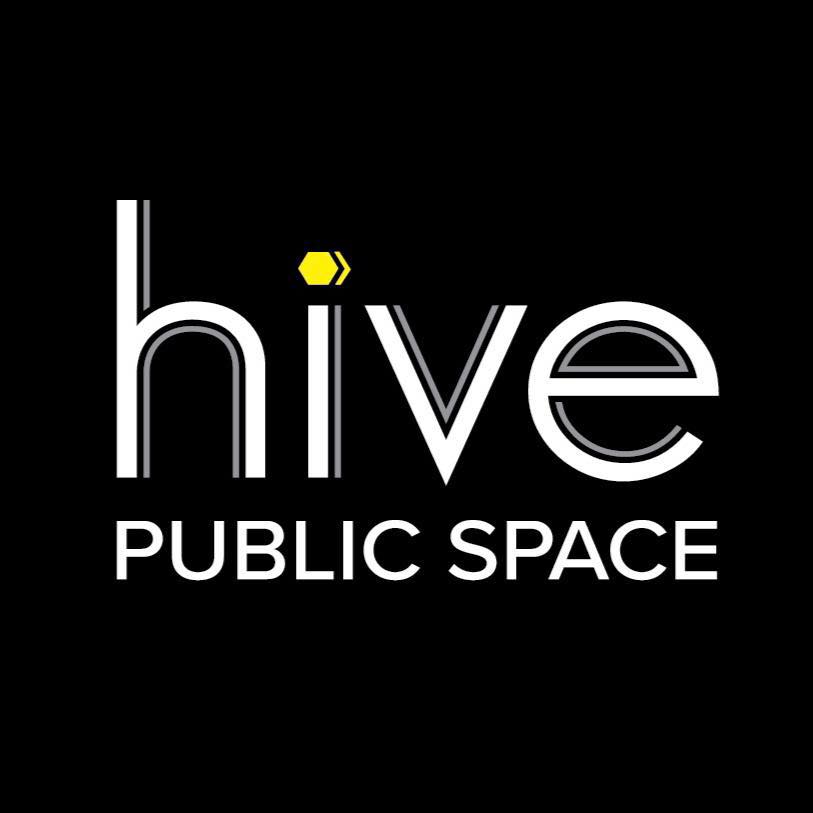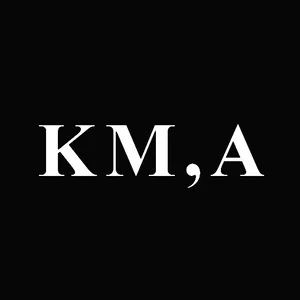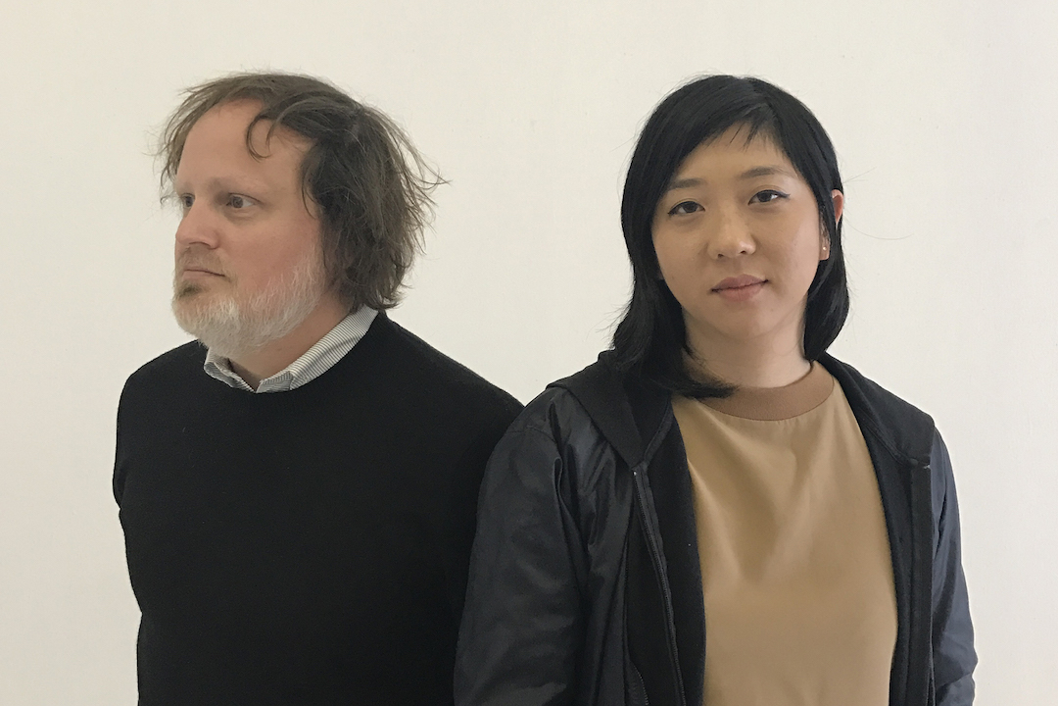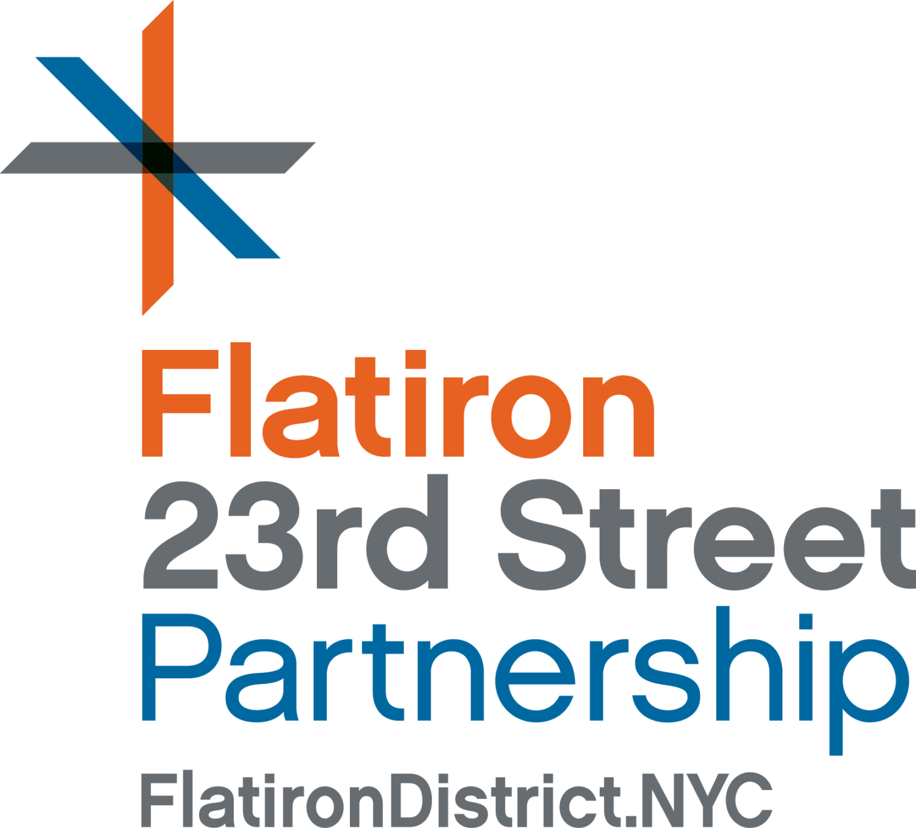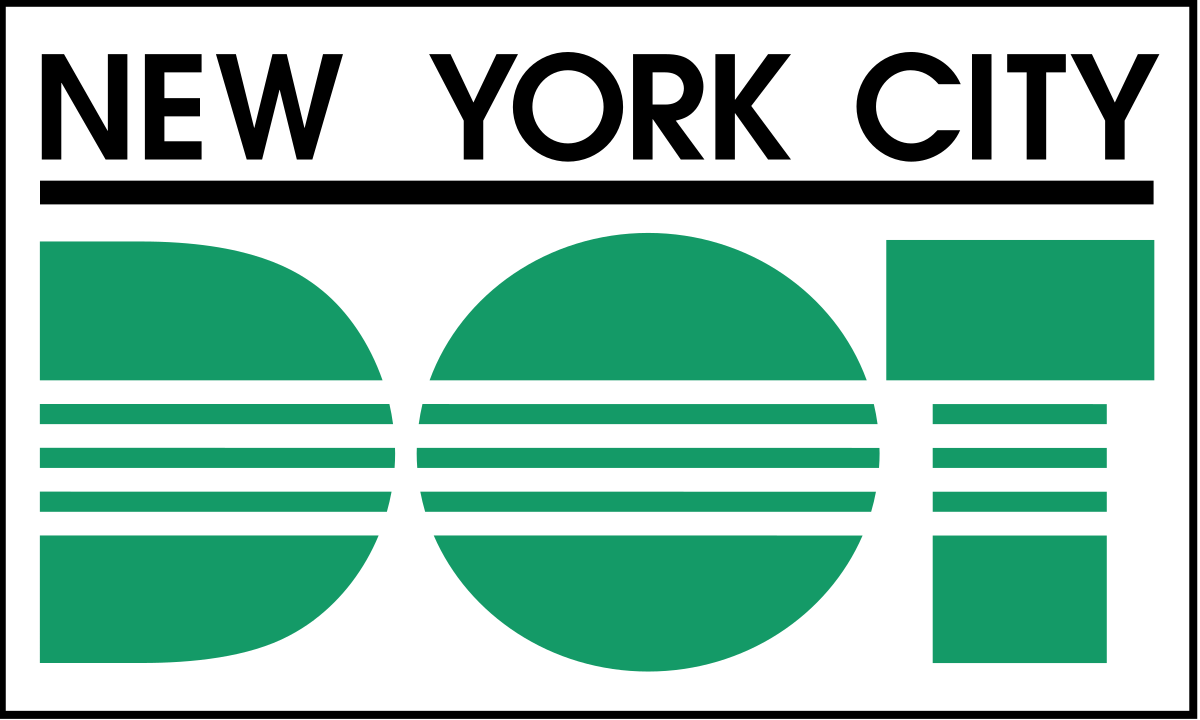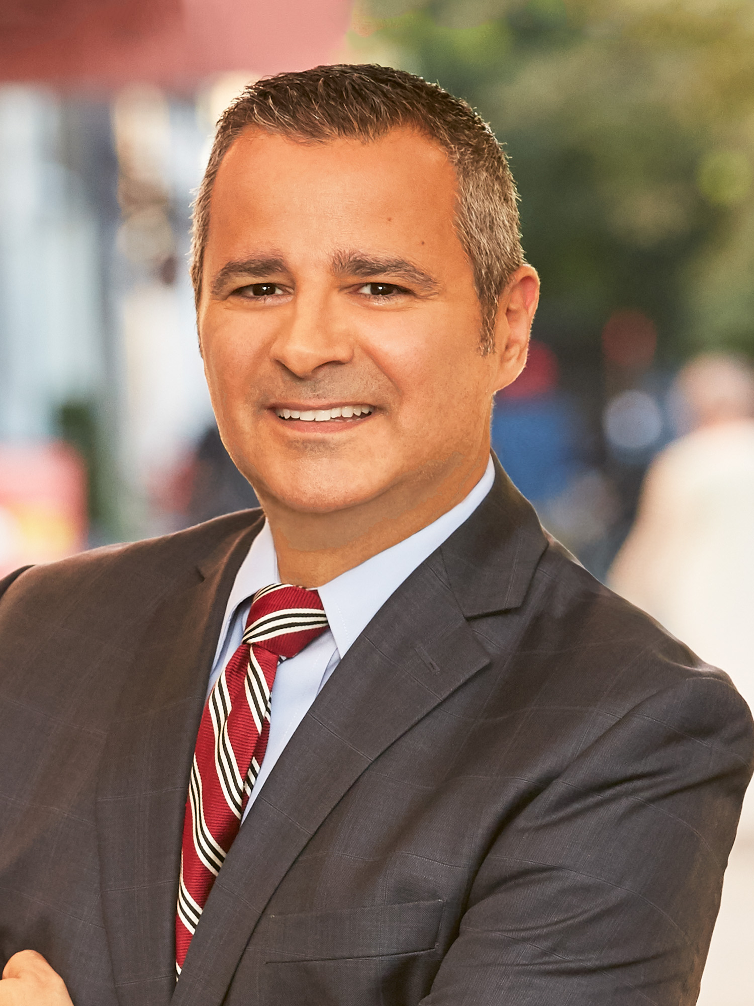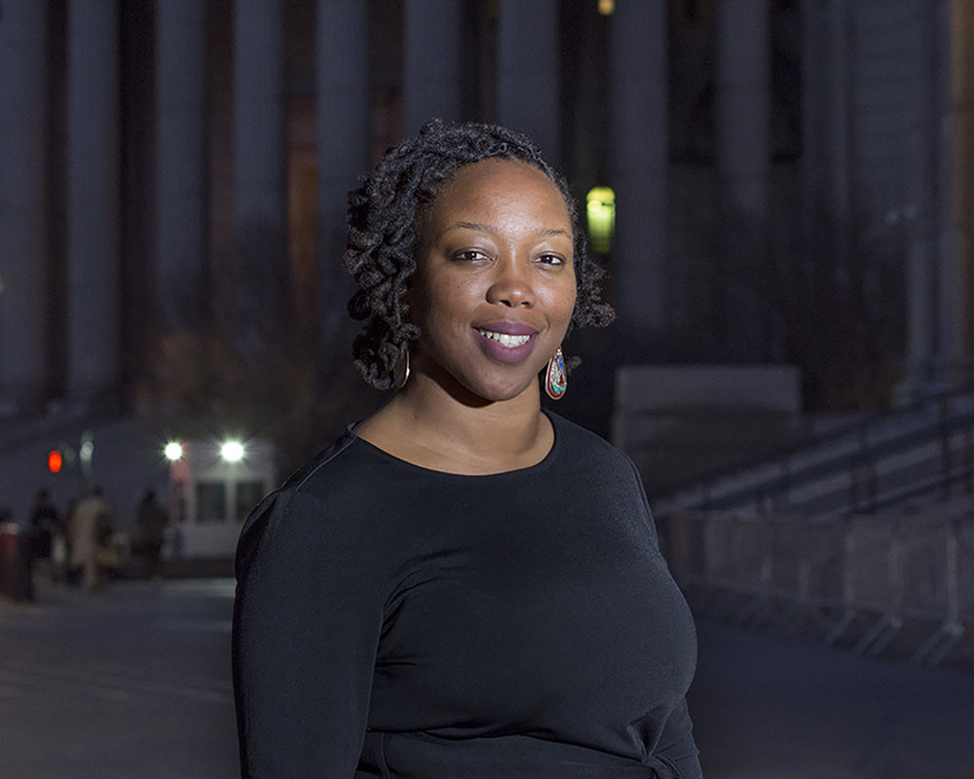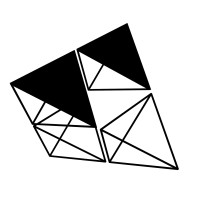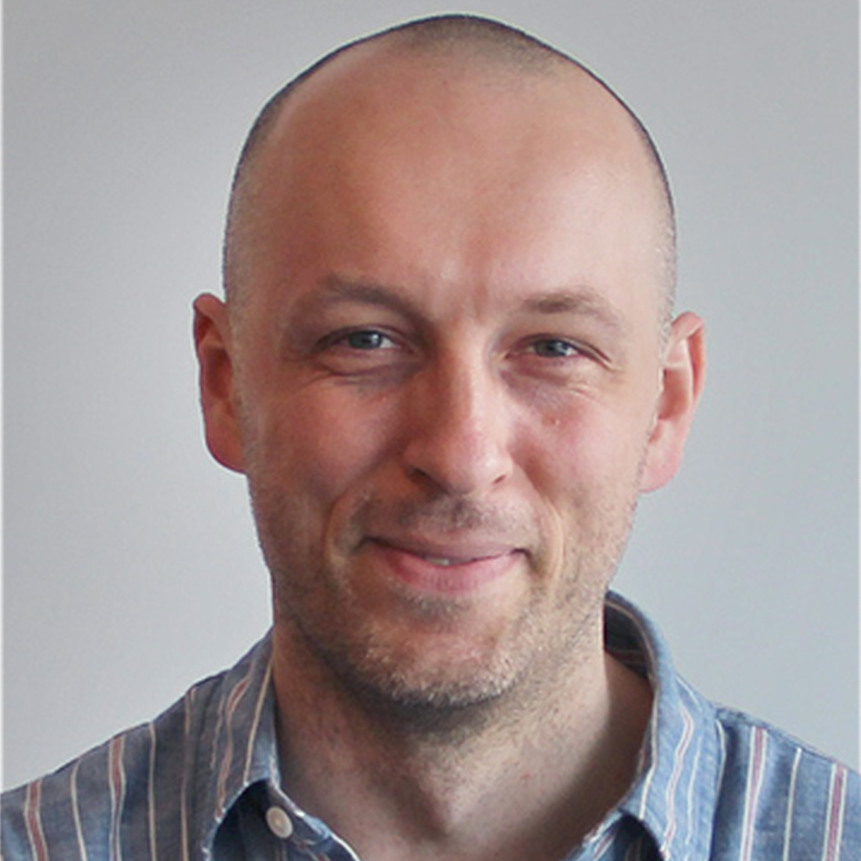November 20, 2017–January 1, 2018
Flatiron Reflection , by architecture and design firm Future Expansion, opened to the public on Monday, November 20, on the North Flatiron Public Plaza at Broadway, Fifth Avenue and 23rd Street, and remained on view through the holidays as part of the Partnership’s “23 Days of Flatiron Cheer” programming.
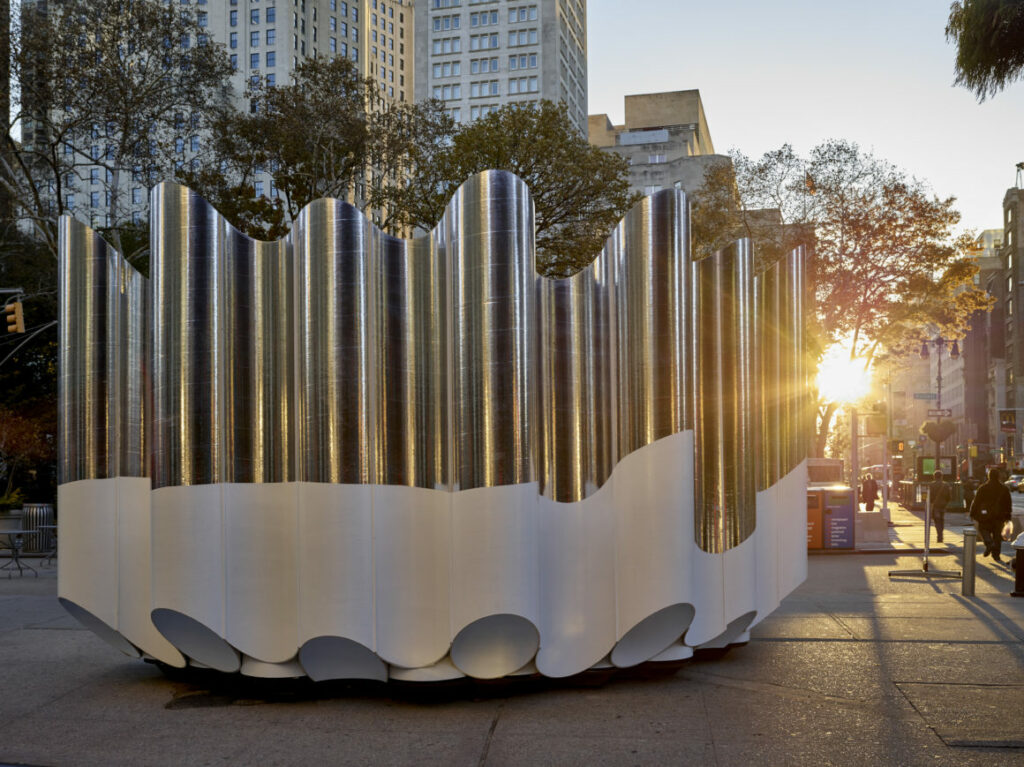
About
For the fourth year, Van Alen Institute and the Flatiron/23rd Street Partnership called for proposals for the annual Flatiron Public Plaza Holiday Design Competition. The project aimed to design and build a highly visible temporary landmark at the heart of the Flatiron District that was the centerpiece of the Partnership’s annual holiday programming, which kicked off in November 2017.
Dates
November 20, 2017–January 1, 2018
Winner
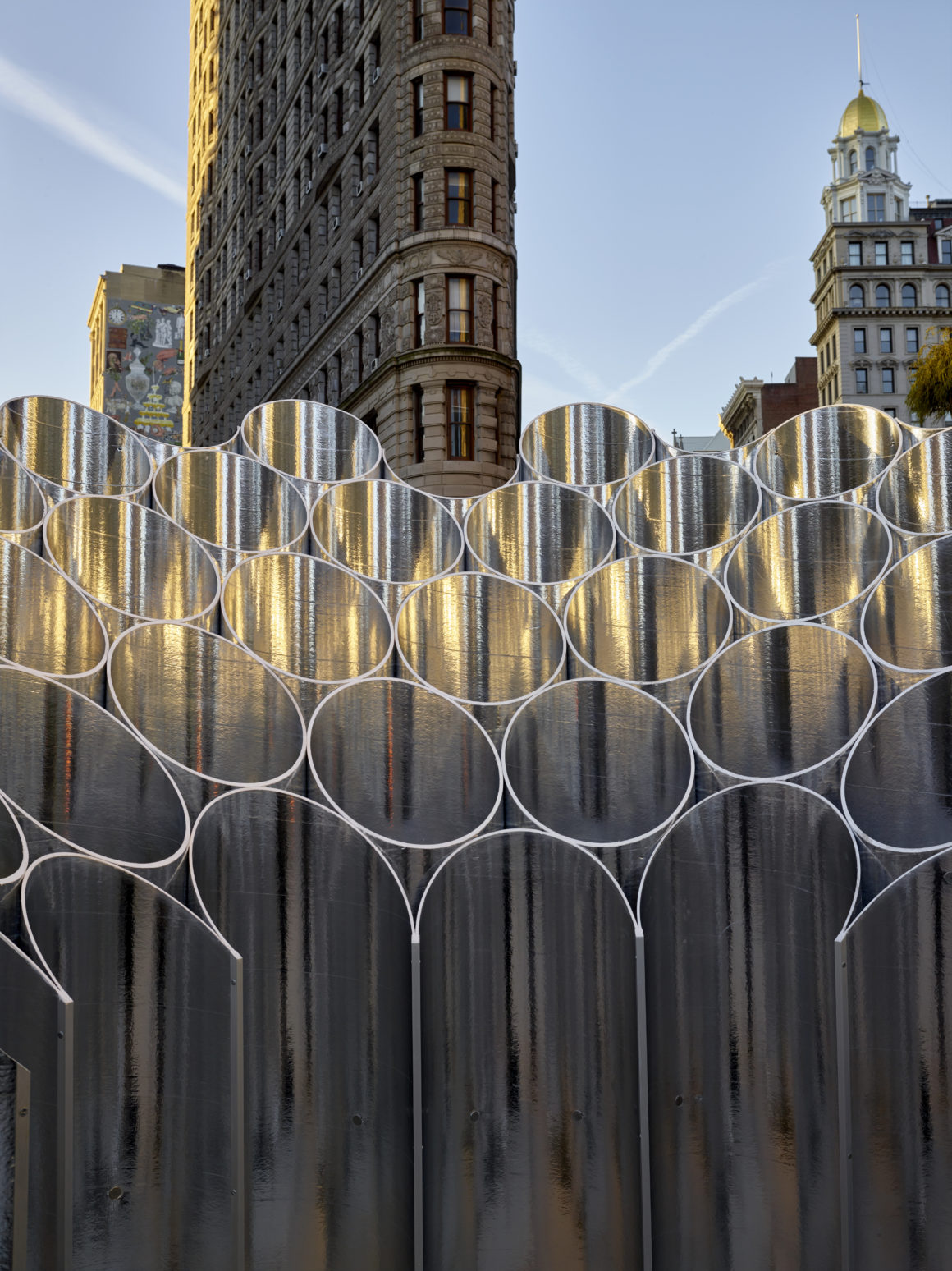
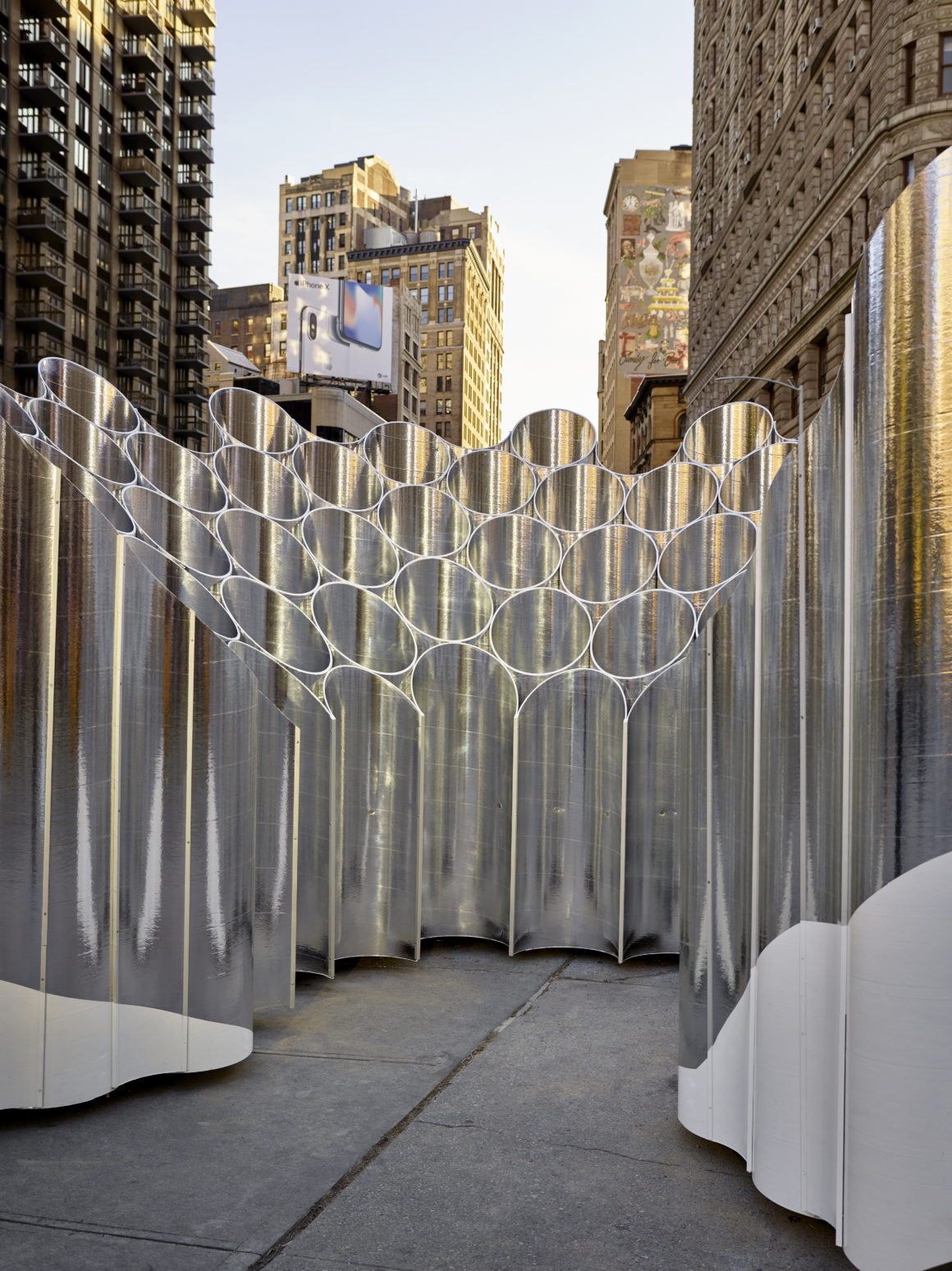
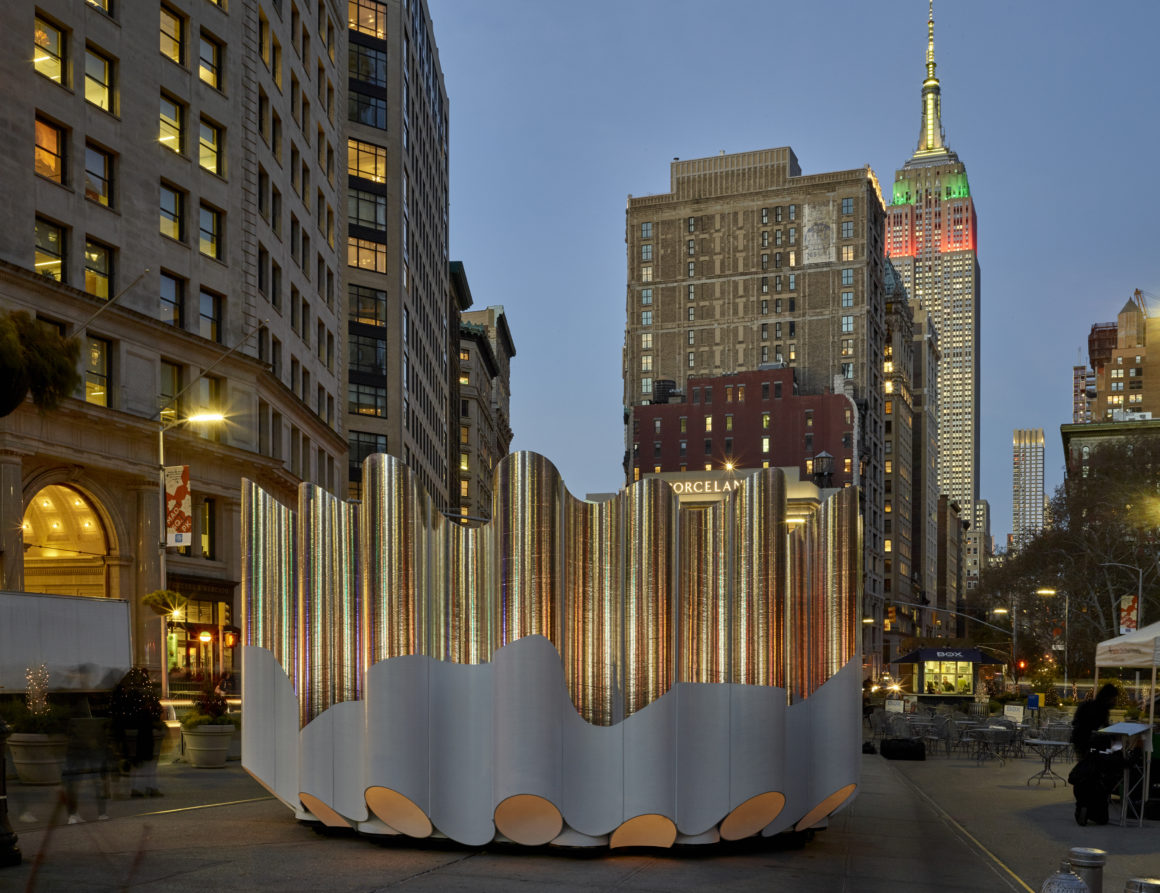
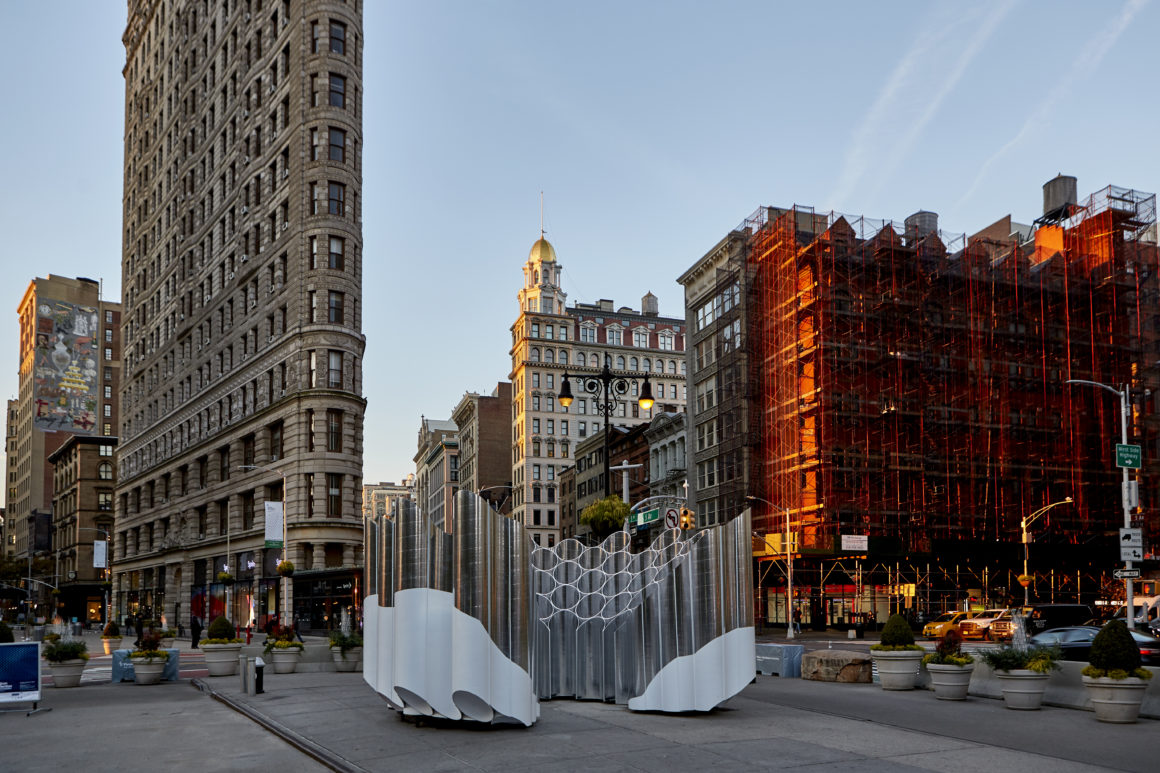
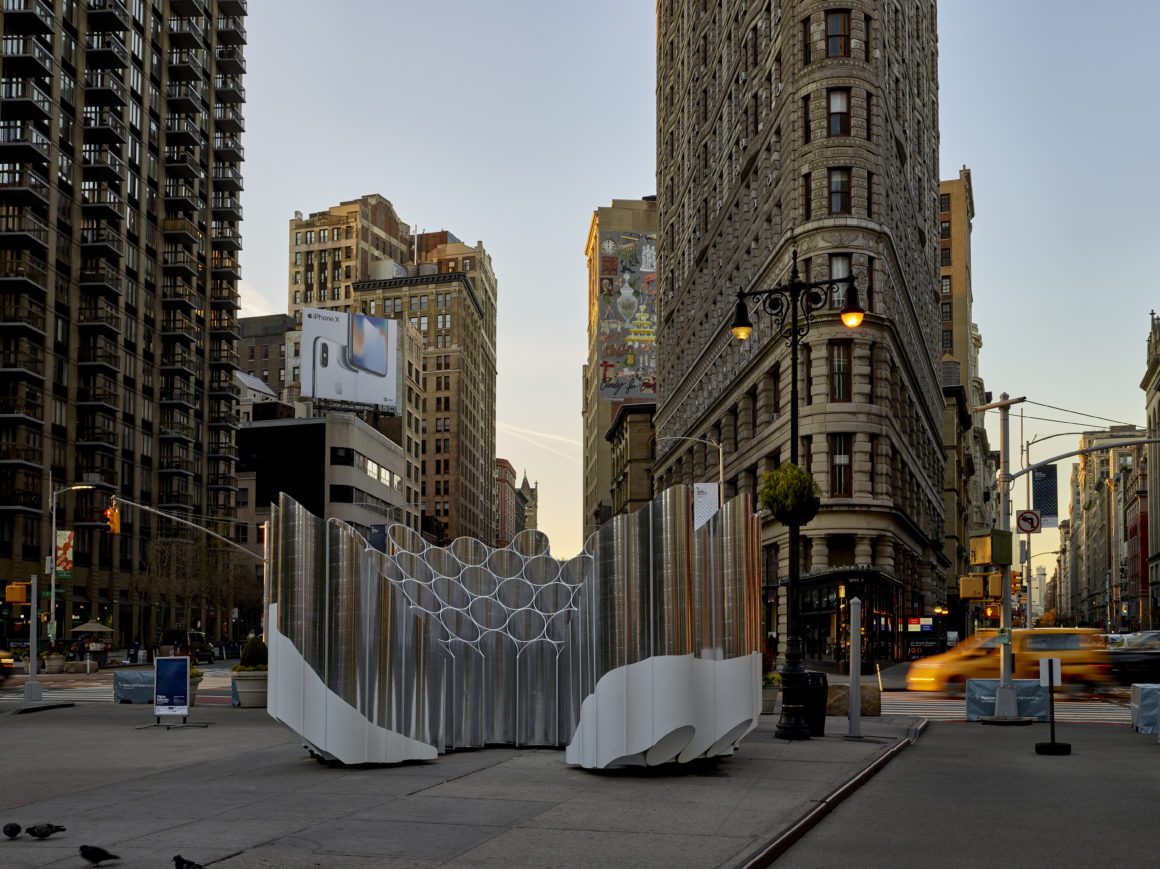
Future Expansion
Urban Designer & Strategist
Flatiron Reflection
Flatiron Reflection is a publicly spirited space that encourages new experiences of the city, new modes of dwelling in the plaza, and new views of its context. A bundle of shimmering tubes creates a fragmented column at the scale of the public plaza. The fluted perimeter offers niches that can be occupied, while a panoramic central space opens out like a stage into the plaza. The conical interior form cuts out the visual noise of the city to isolate the image of the Flatiron Building and its neighbors on the skyline.
The project is designed to be experienced both up-close and from a distance, in the round. As you walk around it, the play of light, shadow, and reflection changes its appearance against the background of buildings and trees. From a distance, the folds create soft reflections that become clearer as you approach: Indistinguishable shapes sharpen into hazy impressions of familiar landmarks.
Runner Up
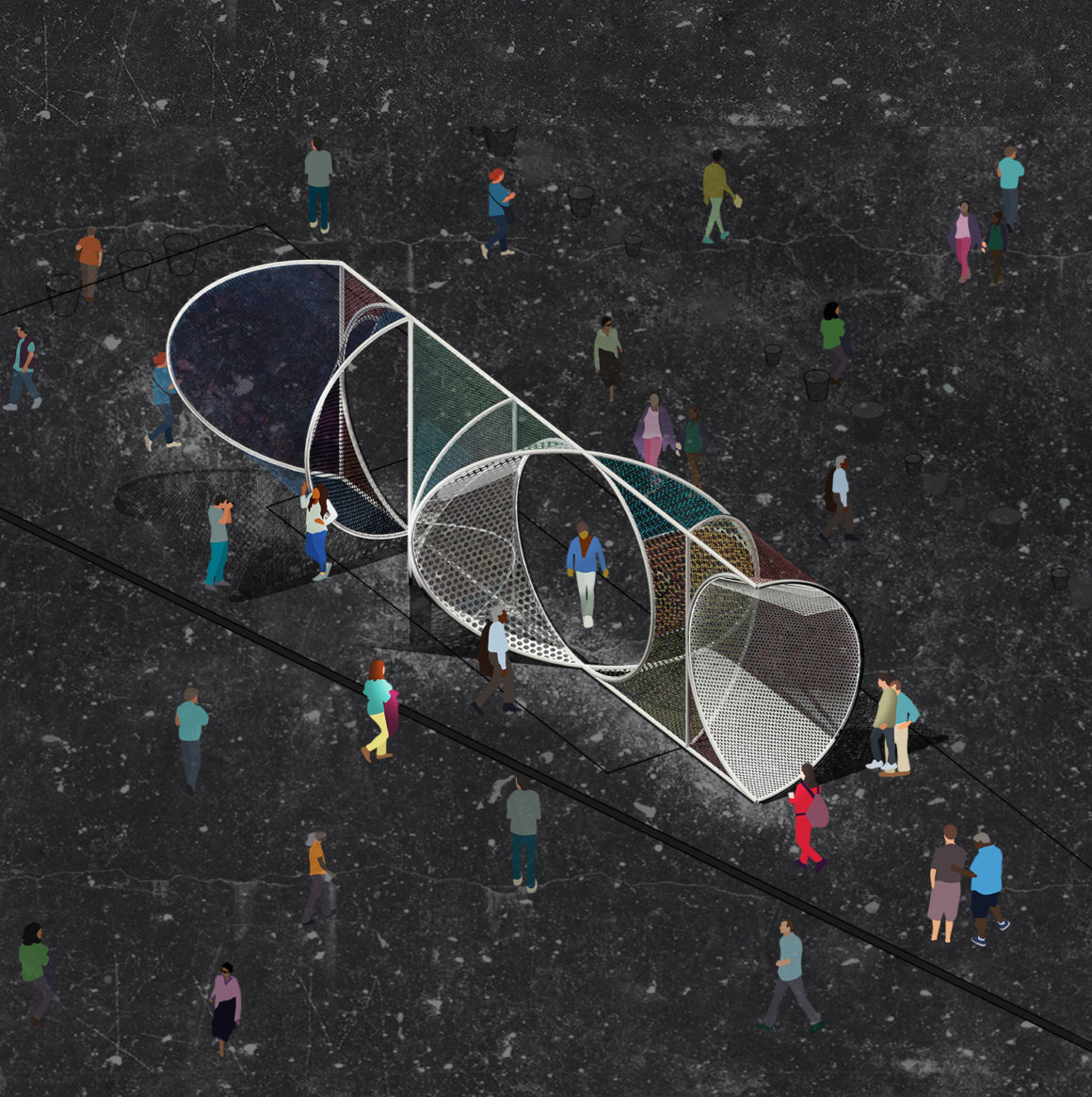
Flatiron Moon
Flatiron Moon is an architectural installation that draws on the celestial figure of the moon and its location at an urban crossroads to symbolize the plurality of seasonal celebrations and traditions around the time of the winter solstice. A large “moon” form appears from afar to be a singular sphere, but as visitors draw closer and circulate through the plaza, the installation is revealed to be an unexpected and playful sequence of overlaid moon forms and spaces.
The simple steel frame is clad in off-the-shelf perforated and expanded steel mesh, selectively finished with color and reflectivity to produce dynamic moiré effects. Full, half, and crescent moon forms appear to wax and wane as pedestrians move around the plaza; these optical effects are enhanced by daytime shadows and nighttime illumination. The cycles of fluctuating shapes and effects reflect the multiplicity of seasonal holidays and beliefs, and amplify its intersection with the city grid.
Finalist
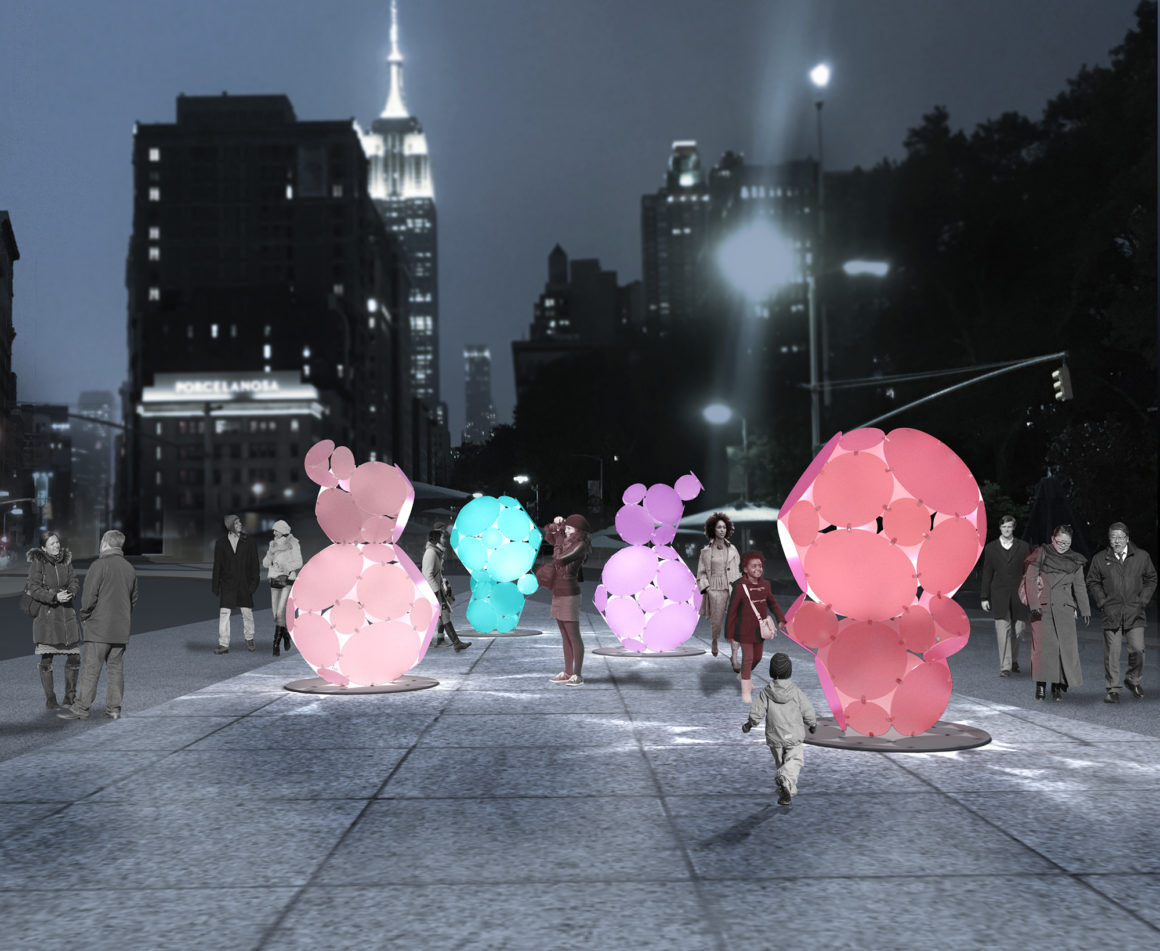
Snomaxions
FIRM a.d. with Marman and Borins
During the holiday season, a family of four abstract, colorful figures will gather in Flatiron Plaza: the Snomaxions! These forms address themes of diversity and unity, and identify the plaza as a gathering place. Their geometric shapes reference the way snowflakes create infinite variety from a common structural logic. The Snomaxions anthropomorphize the iconic abstract forms of snowflakes to invite participation and dialogue in celebration with local communities.
The Snomaxions also address the role light plays in bringing people together during the dark winter months. Made of translucent acrylic and illuminated from inside, the Snomaxions also address the role light plays in bringing people together during the dark winter months, bathing the plaza in colorful patterns of light. Their shared geometry allows the component parts of the four figures to be efficiently reproduced, the repeating circles joined with stainless steel clips. Each figure is free-standing and connected to a galvanized steel base without the requirement of additional anchoring.
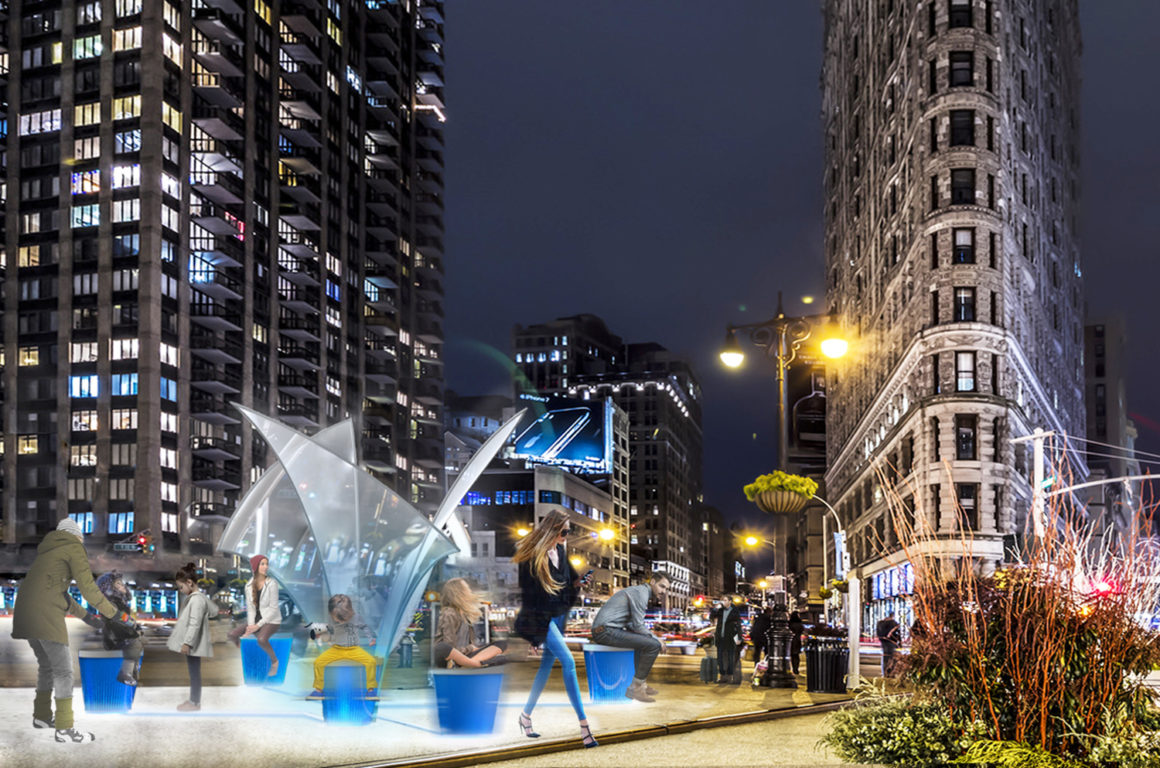
Winter Bloom
A collaboration of Alexandra Gonzalez and Racha Daher with Carlos Osorio & Juno Shen, Winter Bloom encourages interactions and human connections, creating memorable emotions during the holiday season. Drawing on the playfulness of spinning while watching the world around you, Winter Bloom is a series of motion-sensitive seats that circle in place around a central sculpture. Activated by participants, the spinning seats produce an increasing intensity of light and color the more visitors join in. The dynamic installation promotes playfulness and encourages everyone, young and old, to channel their inner child—which is what the holiday spirit is all about.
The installation would be further brought to life by a variety of programs, art-making activities, and interactive performances.
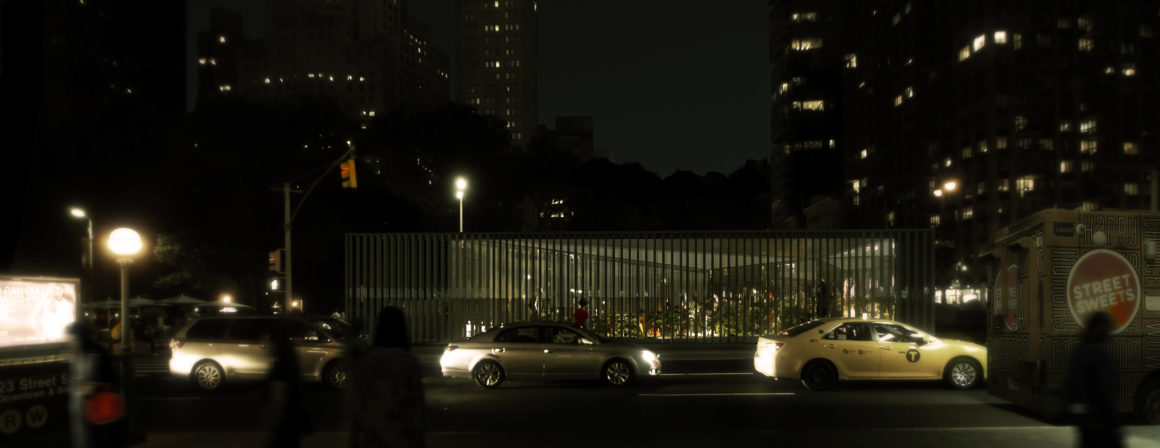
MIA
MIA is an urban oasis: a moment of calm from the visual noise of the city and the winter weather. In the center of a triangular pavilion lies a lush garden, inviting visitors to relax, daydream, and enjoy the city in an unexpected way. Entered from the southeast corner, its thin perimeter loggia is lined with black steel fins that align to key vantage points in the surrounding context, allowing open views into the central garden and welcoming passersby inside, even from a distance. The exterior gives clear views into the oasis, while a courtyard space is lined with one-way mirrors to filter out the fast-moving traffic and the hustle of holiday shoppers. MIA offers an intimate moment of tranquility in the busy city; like a hearth, it is a social space where pedestrians escape from anonymous daily routines to experience a shared, unexpected moment of warmth.
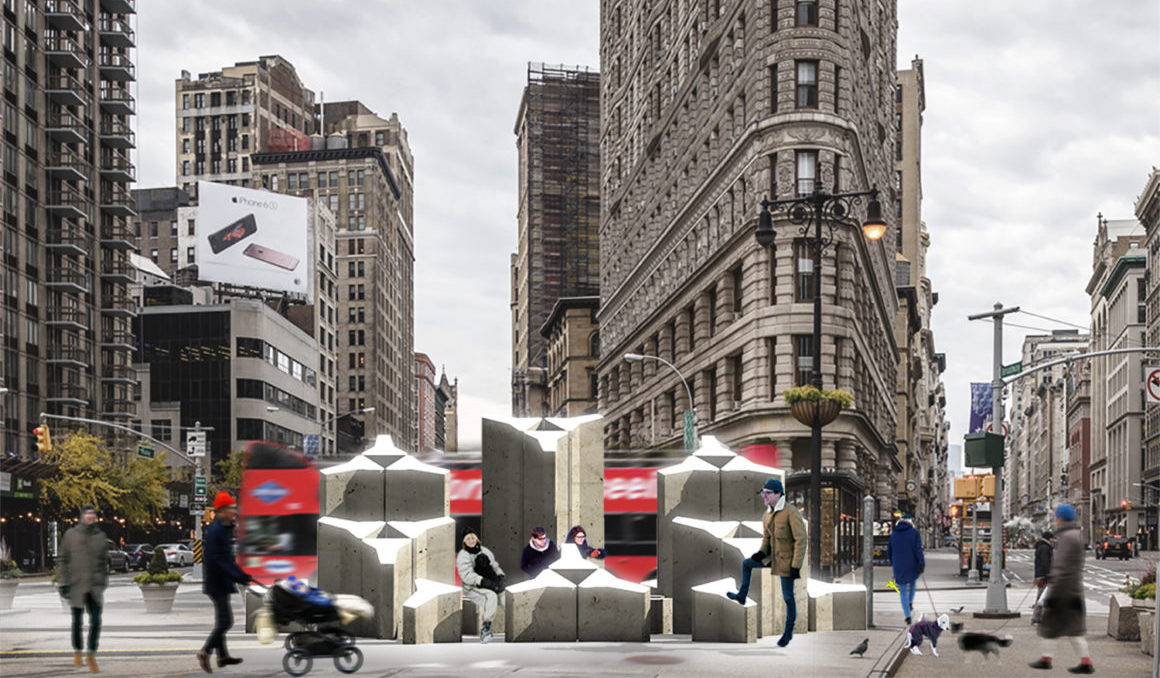
SnoMad
Practice
SnoMad elevates the ordinary to shift our perceptions of the everyday. A space for celebration, reflection, and community in the midst of the bustling and vibrant Madison Square Park neighborhood, SnoMad re-orients concrete jersey barriers designed to block and separate, repurposing them to define the edges of an outdoor room for gathering, reflection, and community. Radially arrayed around a central focal point, the concrete barriers form an iconic space for celebrating the holiday season.
SnoMad is an expression of multiple points of view, simultaneously offering opportunity for privacy and public display: its unexpected porosity despite the solidity of its concrete material embodies the paradox of its delicate but legible design. Its geometry is abstract yet regular: a wall and a room, generic and unique. SnoMad celebrates the unique qualities of each individual: the most ordinary can be made extraordinary.
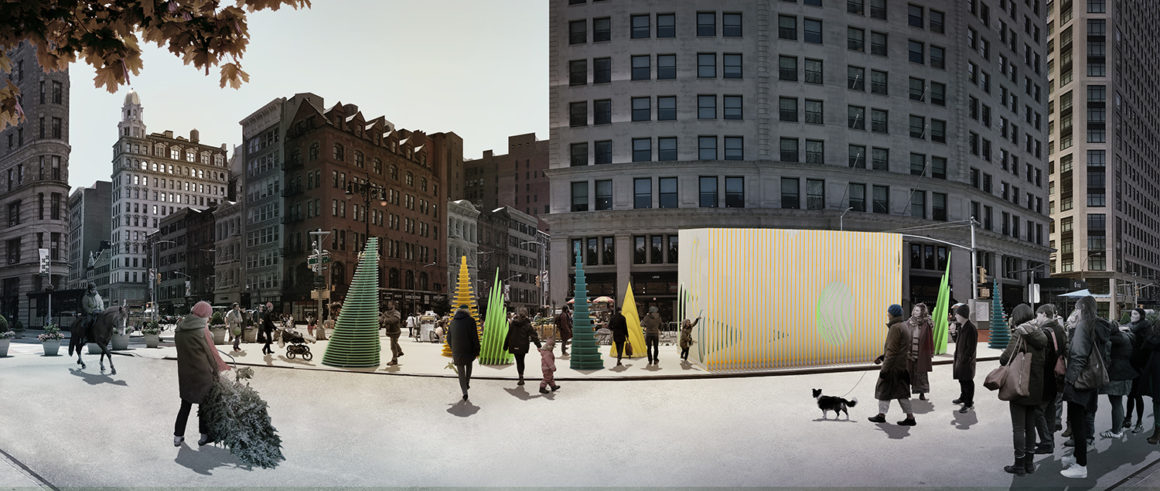
The Iceberg and the Forest
The Iceberg and the Forest provides a moment for pause in the otherwise relentless rhythm of the season—an outpost for reflection. Situated on a triangular 25 degree street corner, the plan of the Flatiron Building remains one of the most iconic in the history of architecture. That simple deviation from the grid produces an exquisite example of design at the crux between the city and architecture, pattern and form. The Iceberg and the Forest leverages this angle to produce a similar tension between a singular, luminous object and the field of trees in its orbit.
The Iceberg serves as a bold, simple backdrop with eight 25 degree cone-shaped trees excavated from its mass. Each excavation cuts a different angle across the grain of panels, giving each tree its unique personality when lit. Programmable lights allow each space within the iceberg to be lit independently for different events. The trees form a staging ground for events supported by the playful interaction of light, color, and form.
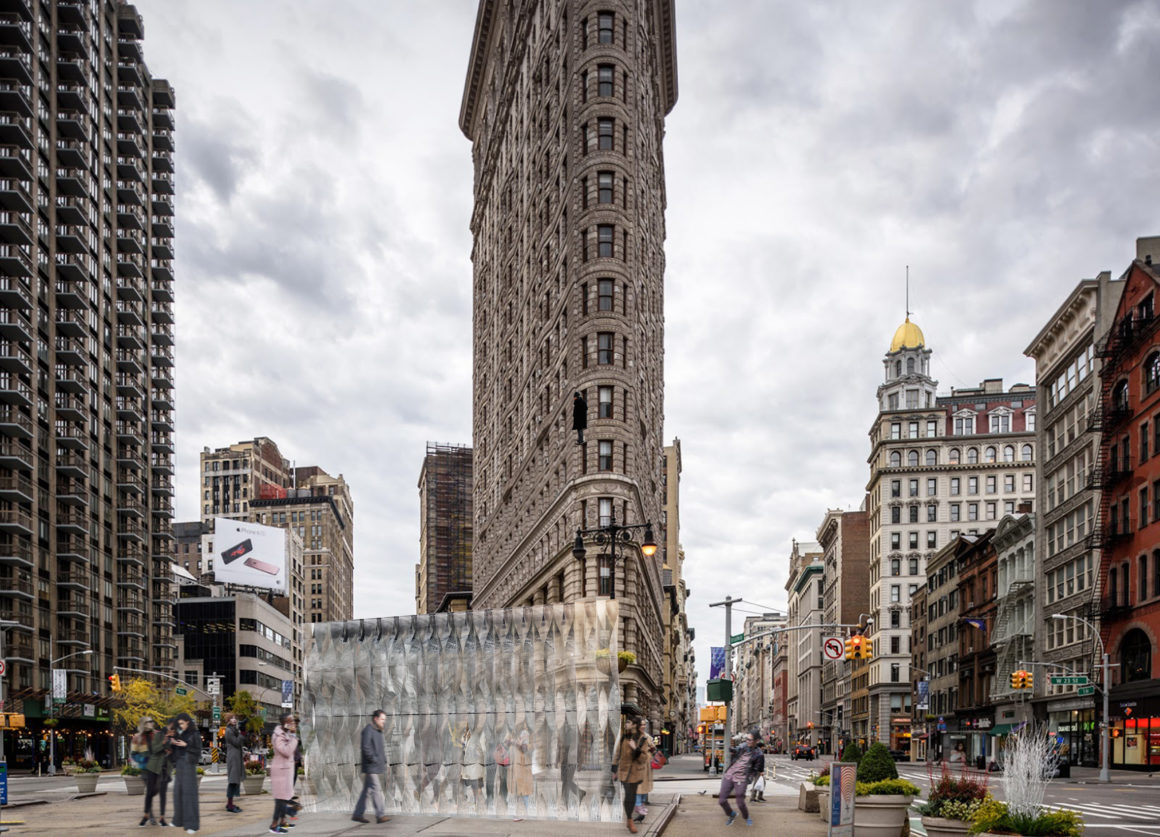
Blur
The Principals
New York City has produced another U.S. president—the first since FDR—yet his unwelcoming policies are keeping visitors away in droves. This winter will see the fewest tourists in years: the city is involuntarily losing its reputation as a melting pot that celebrates all cultures during the holiday season. Blur symbolizes a collective rejection of the president’s policies by blurring together all New Yorkers under one holiday roof. Three polycarbonate cell walls shelter locals, transplants, and tourists under a single kaleidoscopic roof—providing a place for positive community action and celebrating the cultural syncretism that lends New York City its vibrancy. The pavilion will host coat and food donation drives with a touch-sensitive collection bin at its center. As people donate items, the touch-sensitive bin links the pavilion to each donation through pulses of light and sound, creating a visual metaphor for the community-building process and the blurring of cultural lines.
Collaborators
Jury
Michael Bierut
Partner, Pentagram Design
Ifeoma Ebo
Urban Designer & Strategist
Aleksey Lukyanov-Cherny
Partner, SITU
Nina Marren
Art Project Manager, NYC Department of Transportation
Debra Simon
Times Square Arts
