Crown Sky Garden
August 26, 2019
This regenerative project integrates healing gardens as part of the healthcare regiment.
For Van Alen Report 20, we invited designers from around the world to share projects at the vanguard of using science-informed practices to design healthier cities. For each featured project, we asked the designers to identify the health impacts intended, and discuss how insights from neuroscience or psychology influenced the project’s design. We also consider how each project might advance both the conversation about evidence-based design, and the greater pursuit of designing healthier cities for all. These profiles have been adapted from the designers’ responses.
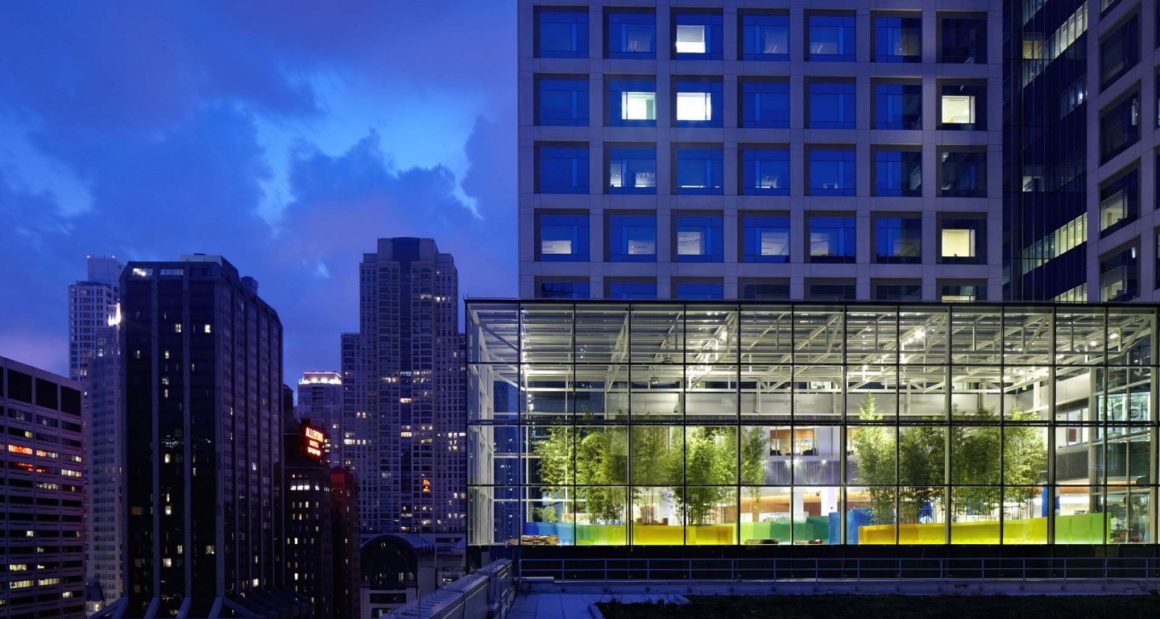
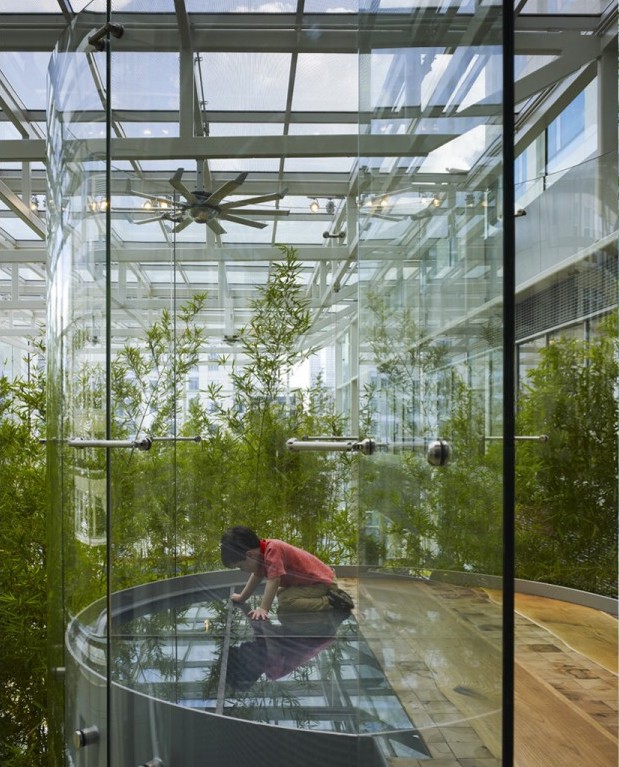
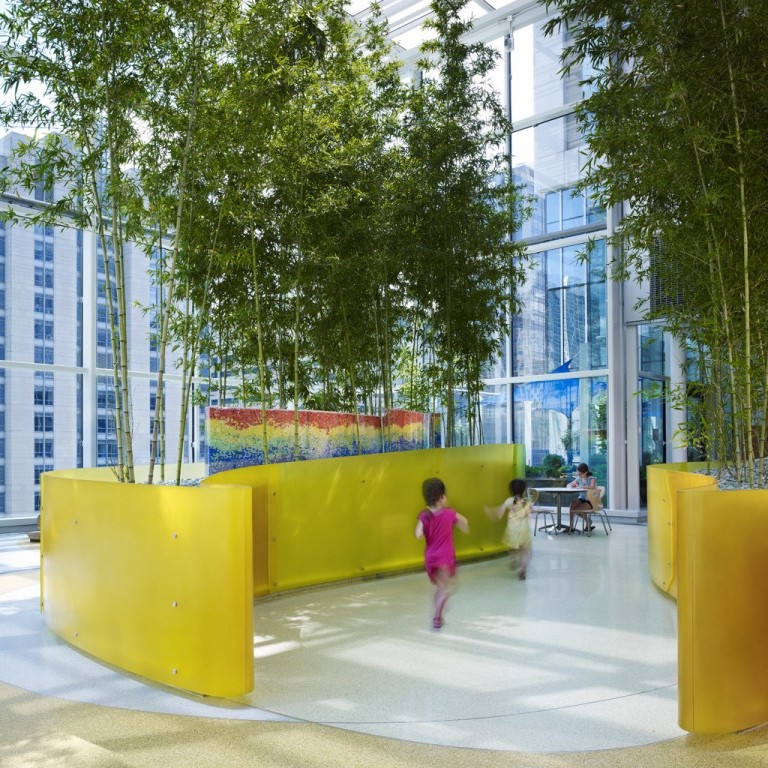
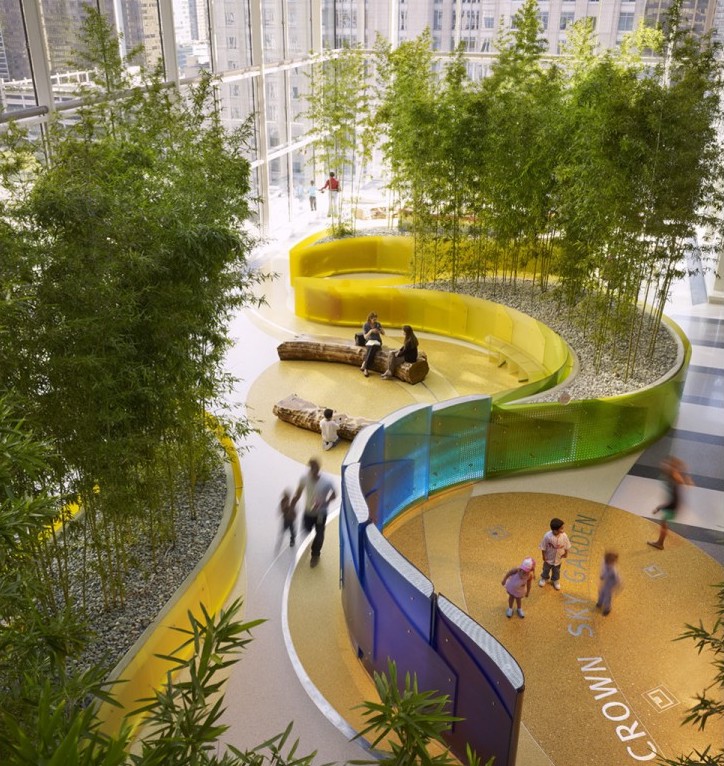
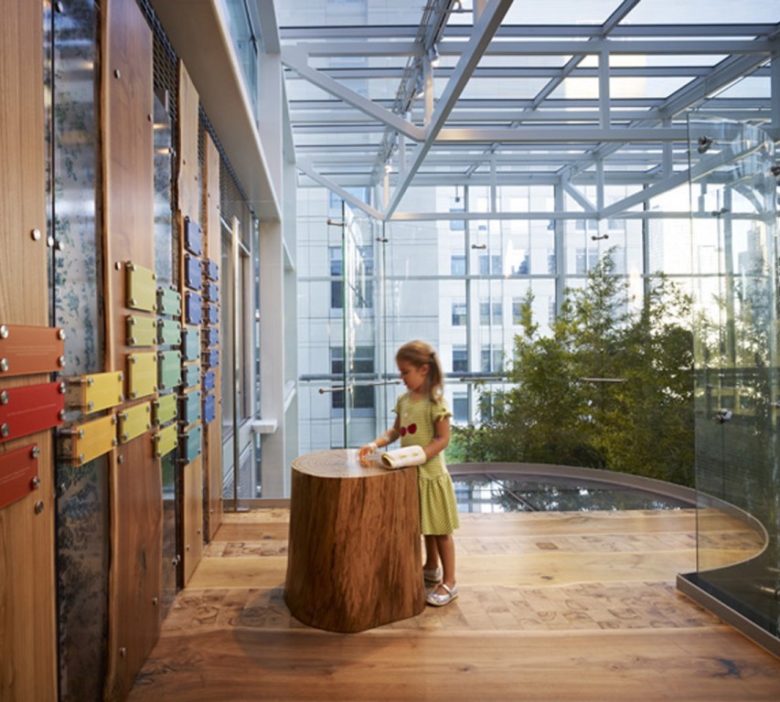
Situated in the heart of downtown Chicago, the Crown Sky Garden is a sanctuary for patients, families, doctors and administrators within the 23-story Ann & Robert H. Lurie Children’s Hospital of Chicago. A 5,000 sf area on the 11th floor was transformed into an inspiring healing garden.
The commitment to this sky garden was built upon a growing body of scientific research which links access to natural light and contemplative spaces to reduced patient recovery time. The resulting design creates a vibrant sense of place and demonstrates innovative thinking for child-centered healthcare and healing environments. This regenerative project offers a new paradigm for healthcare design that integrates healing gardens as part of the healthcare regiment within these institutional environments.
The Design
Over the past decade research has shown that bodily experience of the natural world regulates the electrical circuitry of brain, blood flow and the mechanical tension of our muscles. Interactions with nature provide a rejuvenating tonic to our stressed bodies and minds bringing balance to our inner well-being. The main garden and tree house were designed to meet several programmatic goals: to give inpatient children an opportunity to engage Chicago’s storied historical and natural environment, to meet the stringent requirements of the infectious disease control board to create a safe environment for children with immune deficiencies, to create a range of interactive opportunities that mitigates stress, and to provide access to natural materials and light.
The design allows for programmatic flexibility, creating opportunities for physical movement and exercise, as well as a variety of contemplative individual and vibrant collective social experiences.
The Designer
From Mikyoung Kim Design: “Mikyoung Kim’s diverse background in design and sculpture has shaped her body of work, blurring the boundaries between landscape architecture and environmental art. From children’s playgrounds to city parks and urban master plans, her work reflects a deep commitment to memorable place making that captures the public imagination. Her landscapes bring a richly layered civic experience to the public realm that engages the senses for a multi-generational audience.”
The Outlook
While an indoor space, the Crown Sky Garden project utilizes healthful strategies that can be applied to broader settings and public spaces. Healthcare facilities have been on the leading edge for quantifying the impacts of the built environment and demonstrating the profound physical impacts on patients and employees, and Mikyoung Kim’s design stands out as a forecast for the future of scientific rigor merged with artistry. Along with the restorative benefits of natural forms, she also emphasized multigenerational spaces to maintain and encourage social connections during patient recovery. Those connections have been well-documented as one of the strongest predictors of both quality of life and longevity, and should be prioritized when designing future cities with health in mind.

